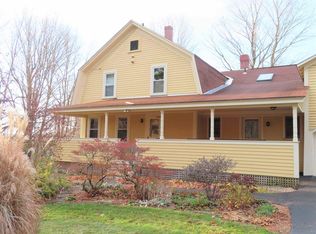Closed
Listed by:
Joshua Greenwald,
Greenwald Realty Group 603-357-3035
Bought with: BHHS Verani Londonderry
$795,000
363 Chapman Road, Keene, NH 03431
4beds
3,417sqft
Farm
Built in 1775
3.3 Acres Lot
$879,400 Zestimate®
$233/sqft
$3,469 Estimated rent
Home value
$879,400
$827,000 - $941,000
$3,469/mo
Zestimate® history
Loading...
Owner options
Explore your selling options
What's special
Idyllic, peaceful, absolutely beautiful and extensively renovated Chapman Road Colonial. This is more than a house to live in, this is a home surrounded by everything people imagine in the New England retreat. Views, gardening, fruit trees, barn. 2 story, 3 bay garage w/cupola, heated in-ground pool with pool house perfect for guests, recreation. Currently set up as a gym. Home has been thoughtfully planned & meticulously renovated. Kitchen has been completely redesigned w/Crown Point cabinets, granite counters, soapstone farmhouse sink & updated appliances. First floor Primary bedroom en suite includes large walk-in closet, tiled shower and sauna! Upstairs you will find 4 additional good sized bedrooms with ample storage, gorgeous 21" wide pine flooring. All windows and doors have been updated with added insulation thoughout, newer heating & roof, central AC, mini splits, extensive wiring work and solar panels added to property making your electric bill disapear! Set on one of Keene's most scenic country roads, yet minutes to downtown Keene.
Zillow last checked: 8 hours ago
Listing updated: September 20, 2023 at 10:00am
Listed by:
Joshua Greenwald,
Greenwald Realty Group 603-357-3035
Bought with:
Brian Healy
BHHS Verani Londonderry
Source: PrimeMLS,MLS#: 4961748
Facts & features
Interior
Bedrooms & bathrooms
- Bedrooms: 4
- Bathrooms: 3
- Full bathrooms: 1
- 3/4 bathrooms: 2
Heating
- Oil, Pellet Stove, Wood, Forced Air, Hot Air, Zoned, Passive Solar, Wood Stove
Cooling
- Central Air, Zoned, Mini Split
Appliances
- Included: Electric Cooktop, Dishwasher, Dryer, Electric Range, Refrigerator, Washer, Electric Water Heater
- Laundry: 1st Floor Laundry
Features
- Ceiling Fan(s), Dining Area, Kitchen Island, Kitchen/Dining, Living/Dining, Primary BR w/ BA, Natural Woodwork, Sauna, Vaulted Ceiling(s), Walk-In Closet(s), Programmable Thermostat
- Flooring: Ceramic Tile, Hardwood, Laminate, Slate/Stone, Tile
- Windows: Skylight(s), Double Pane Windows
- Basement: Concrete Floor,Interior Stairs,Storage Space,Unfinished,Walkout,Interior Access,Exterior Entry,Interior Entry
- Number of fireplaces: 1
- Fireplace features: Wood Burning, 1 Fireplace, Wood Stove Hook-up, Wood Stove Insert
Interior area
- Total structure area: 3,417
- Total interior livable area: 3,417 sqft
- Finished area above ground: 3,417
- Finished area below ground: 0
Property
Parking
- Total spaces: 2
- Parking features: Paved, Auto Open, Storage Above, Barn, Detached
- Garage spaces: 2
Accessibility
- Accessibility features: 1st Floor 3/4 Bathroom, 1st Floor Bedroom, Bathroom w/Step-in Shower, Paved Parking, 1st Floor Laundry
Features
- Levels: Two
- Stories: 2
- Patio & porch: Patio, Covered Porch, Enclosed Porch
- Exterior features: Garden, Storage
- Has private pool: Yes
- Pool features: In Ground
- Has view: Yes
- View description: Mountain(s)
- Frontage length: Road frontage: 473
Lot
- Size: 3.30 Acres
- Features: Country Setting, Horse/Animal Farm, Landscaped, Level, Open Lot, Rolling Slope, Sloped, Trail/Near Trail, Views, Rural
Details
- Additional structures: Barn(s), Guest House, Outbuilding, Stable(s)
- Parcel number: KEENM239L45
- Zoning description: Rural Residential
- Other equipment: Portable Generator
Construction
Type & style
- Home type: SingleFamily
- Architectural style: Colonial
- Property subtype: Farm
Materials
- Post and Beam, Wood Frame, Clapboard Exterior, Composition Exterior
- Foundation: Brick, Fieldstone, Poured Concrete
- Roof: Membrane,Architectural Shingle,Slate
Condition
- New construction: No
- Year built: 1775
Utilities & green energy
- Electric: 200+ Amp Service, Circuit Breakers
- Sewer: 1500+ Gallon, Leach Field, Septic Tank
- Utilities for property: Cable at Site
Green energy
- Energy generation: Solar
Community & neighborhood
Security
- Security features: Hardwired Smoke Detector
Location
- Region: Keene
Other
Other facts
- Road surface type: Paved
Price history
| Date | Event | Price |
|---|---|---|
| 9/20/2023 | Sold | $795,000-0.5%$233/sqft |
Source: | ||
| 7/18/2023 | Listed for sale | $799,000+27%$234/sqft |
Source: | ||
| 7/27/2020 | Sold | $629,000$184/sqft |
Source: | ||
| 6/11/2020 | Listed for sale | $629,000$184/sqft |
Source: RE/MAX Town & Country #4810296 Report a problem | ||
| 1/17/2020 | Sold | $629,000$184/sqft |
Source: | ||
Public tax history
| Year | Property taxes | Tax assessment |
|---|---|---|
| 2024 | $22,207 +4.6% | $671,500 +0.9% |
| 2023 | $21,229 +2.2% | $665,700 -0.5% |
| 2022 | $20,762 +1.7% | $669,100 +2.5% |
Find assessor info on the county website
Neighborhood: 03431
Nearby schools
GreatSchools rating
- 5/10Franklin Elementary SchoolGrades: K-5Distance: 1.5 mi
- 4/10Keene Middle SchoolGrades: 6-8Distance: 3.7 mi
- 6/10Keene High SchoolGrades: 9-12Distance: 3.3 mi
Schools provided by the listing agent
- District: Keene Sch Dst SAU #29
Source: PrimeMLS. This data may not be complete. We recommend contacting the local school district to confirm school assignments for this home.
Get pre-qualified for a loan
At Zillow Home Loans, we can pre-qualify you in as little as 5 minutes with no impact to your credit score.An equal housing lender. NMLS #10287.
