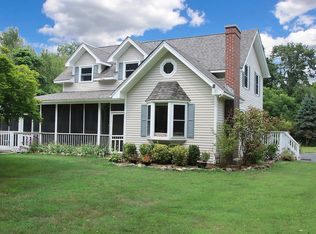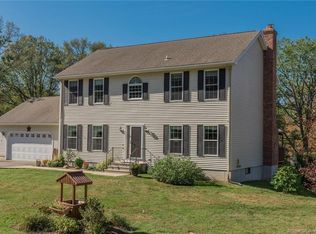Sold for $385,000 on 05/28/24
$385,000
363 Chestnut Hill Road, Colchester, CT 06415
3beds
1,598sqft
Single Family Residence
Built in 1932
1.74 Acres Lot
$421,600 Zestimate®
$241/sqft
$2,570 Estimated rent
Home value
$421,600
$388,000 - $460,000
$2,570/mo
Zestimate® history
Loading...
Owner options
Explore your selling options
What's special
GORGEOUS Colchester Country Cape with front dormers w/ 1598sqft,3 bedrm, 2 Full Baths, Hardwood floors throughout on 1.74 ac of level land. Beautiful OPEN FLOOR PLAN with livingrm, dining rm and kitchen completely open with a large CENTER ISLAND for entertaining AND a seperate BREAKFAST BAR w/ lots of cabinets and counter space. Plenty of room for your large table for holidays and sliders going to your huge NEWER deck and private back yard. 1st floor bedrm, Full Bath with tile floors,shower & laundry area. 2nd floor has a large Master suite w/ jack and jill bath w/ separate jacuzzi tub & shower with tile floors. 3rd big bedrm with plenty of rm for a bedrm set n play area. Large hallway for a perfect fit for an office. NEW SEPTIC SYSTEM, ROOF, HEATING SYSTEM, CHIMNEY LINER and more. 2 nice size sheds in the back. Basement area for my storage. Plenty of parking and land for more expansion or possibly a garage. Close and centralized to rt 2, 395, 95, casinos, Hartford & airports. So much to offer in this adorable home.
Zillow last checked: 8 hours ago
Listing updated: October 01, 2024 at 01:30am
Listed by:
Irene Adams 860-917-9351,
Signature Properties of NewEng 860-447-8839
Bought with:
Danielle Casey
Carl Guild & Associates
Source: Smart MLS,MLS#: 24006776
Facts & features
Interior
Bedrooms & bathrooms
- Bedrooms: 3
- Bathrooms: 2
- Full bathrooms: 2
Primary bedroom
- Features: Jack & Jill Bath, Hardwood Floor
- Level: Upper
Bedroom
- Features: Hardwood Floor
- Level: Upper
Bedroom
- Features: Hardwood Floor
- Level: Main
Dining room
- Features: Hardwood Floor
- Level: Main
Kitchen
- Features: Breakfast Bar, Kitchen Island, Hardwood Floor
- Level: Main
Living room
- Features: Balcony/Deck, Ceiling Fan(s), Sliders, Hardwood Floor
- Level: Main
Office
- Level: Upper
Heating
- Hot Water, Oil
Cooling
- None
Appliances
- Included: Oven/Range, Microwave, Refrigerator, Dishwasher, Washer, Dryer, Water Heater
- Laundry: Main Level
Features
- Open Floorplan
- Basement: Full
- Attic: Access Via Hatch
- Has fireplace: No
Interior area
- Total structure area: 1,598
- Total interior livable area: 1,598 sqft
- Finished area above ground: 1,598
Property
Parking
- Total spaces: 6
- Parking features: None, Paved, Driveway, Unpaved, Private
- Has uncovered spaces: Yes
Features
- Patio & porch: Deck
- Has private pool: Yes
- Pool features: Above Ground
Lot
- Size: 1.74 Acres
- Features: Level
Details
- Additional structures: Shed(s)
- Parcel number: 2334549
- Zoning: Res
Construction
Type & style
- Home type: SingleFamily
- Architectural style: Cape Cod
- Property subtype: Single Family Residence
Materials
- Vinyl Siding
- Foundation: Concrete Perimeter
- Roof: Asphalt
Condition
- New construction: No
- Year built: 1932
Utilities & green energy
- Sewer: Septic Tank
- Water: Well
Community & neighborhood
Community
- Community features: Medical Facilities, Playground, Shopping/Mall
Location
- Region: Colchester
Price history
| Date | Event | Price |
|---|---|---|
| 5/28/2024 | Sold | $385,000+7%$241/sqft |
Source: | ||
| 4/7/2024 | Pending sale | $359,900$225/sqft |
Source: | ||
| 4/6/2024 | Listed for sale | $359,900+61.8%$225/sqft |
Source: | ||
| 7/14/2017 | Sold | $222,500+6.5%$139/sqft |
Source: | ||
| 4/28/2017 | Pending sale | $209,000$131/sqft |
Source: Berkshire Hathaway HomeServices New England Properties #G10214458 Report a problem | ||
Public tax history
| Year | Property taxes | Tax assessment |
|---|---|---|
| 2025 | $5,448 +4.3% | $182,100 |
| 2024 | $5,221 +5.3% | $182,100 |
| 2023 | $4,957 +0.5% | $182,100 |
Find assessor info on the county website
Neighborhood: 06415
Nearby schools
GreatSchools rating
- NAColchester Elementary SchoolGrades: PK-2Distance: 3 mi
- 7/10William J. Johnston Middle SchoolGrades: 6-8Distance: 3.2 mi
- 9/10Bacon AcademyGrades: 9-12Distance: 2.3 mi

Get pre-qualified for a loan
At Zillow Home Loans, we can pre-qualify you in as little as 5 minutes with no impact to your credit score.An equal housing lender. NMLS #10287.
Sell for more on Zillow
Get a free Zillow Showcase℠ listing and you could sell for .
$421,600
2% more+ $8,432
With Zillow Showcase(estimated)
$430,032
