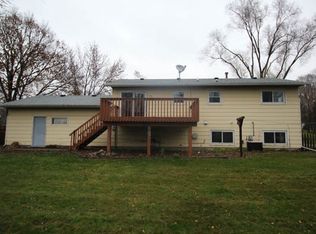Closed
$375,000
363 Flora St S, Prescott, WI 54021
3beds
2,744sqft
Single Family Residence
Built in 1992
0.31 Acres Lot
$390,200 Zestimate®
$137/sqft
$2,318 Estimated rent
Home value
$390,200
Estimated sales range
Not available
$2,318/mo
Zestimate® history
Loading...
Owner options
Explore your selling options
What's special
Welcome to your next home! This beautifully maintained single-story residence in the heart of Prescott offers the perfect blend of comfort, modern updates, and future potential. Featuring 3 spacious bedrooms and 2 full baths, this home is move-in ready, or anyone looking for single-level living with room to grow. Step into the stylish kitchen, complete with brand-new stainless steel appliances and sleek quartz countertops that continue into both bathrooms—highlighting the quality and care throughout. The common area bathroom has been recently remodeled, adding a fresh, contemporary touch. Love to entertain or relax outdoors? You’ll appreciate the expansive fenced backyard with beautiful landscaping and a large deck, perfect for summer gatherings or peaceful evenings under the stars. Need more space? The unfinished basement offers incredible potential to customize a home gym, media room, or extra bedrooms. Add to that a 2-car garage with a coated floor, a carport, and you’ve got storage and parking covered. Located just minutes from Hastings, Cottage Grove, and the Twin Cities metro, this home offers small-town charm with easy access to city conveniences. Don’t miss your chance to own this exceptional property—schedule your private showing today and imagine the possibilities!
Zillow last checked: 8 hours ago
Listing updated: August 08, 2025 at 10:06am
Listed by:
Nicholas Huston 612-581-6793,
RE/MAX Professionals
Bought with:
Sara Letourneau
Coldwell Banker Realty
Source: NorthstarMLS as distributed by MLS GRID,MLS#: 6736457
Facts & features
Interior
Bedrooms & bathrooms
- Bedrooms: 3
- Bathrooms: 2
- Full bathrooms: 1
- 3/4 bathrooms: 1
Bedroom 1
- Level: Main
- Area: 143 Square Feet
- Dimensions: 11x13
Bedroom 2
- Level: Main
- Area: 126 Square Feet
- Dimensions: 9x14
Bedroom 3
- Level: Main
- Area: 90 Square Feet
- Dimensions: 10x9
Dining room
- Level: Main
- Area: 130 Square Feet
- Dimensions: 10x13
Dining room
- Level: Main
- Area: 130 Square Feet
- Dimensions: 10x13
Kitchen
- Level: Main
- Area: 143 Square Feet
- Dimensions: 11x13
Living room
- Level: Main
- Area: 228 Square Feet
- Dimensions: 19x12
Heating
- Forced Air
Cooling
- Central Air
Appliances
- Included: Dishwasher, Dryer, Exhaust Fan, Gas Water Heater, Microwave, Range, Refrigerator, Stainless Steel Appliance(s), Washer
Features
- Basement: Daylight,Full,Concrete,Sump Basket,Unfinished
- Has fireplace: No
Interior area
- Total structure area: 2,744
- Total interior livable area: 2,744 sqft
- Finished area above ground: 1,372
- Finished area below ground: 0
Property
Parking
- Total spaces: 3
- Parking features: Attached, Carport, Asphalt, Garage Door Opener, Insulated Garage
- Attached garage spaces: 2
- Carport spaces: 1
- Has uncovered spaces: Yes
- Details: Garage Dimensions (23x25)
Accessibility
- Accessibility features: None
Features
- Levels: One
- Stories: 1
- Patio & porch: Deck
- Pool features: None
- Fencing: Partial,Split Rail
Lot
- Size: 0.31 Acres
- Dimensions: 92 x 23 x 124 x 124 x 124
- Features: Wooded
Details
- Additional structures: Storage Shed
- Foundation area: 1372
- Parcel number: 271012137200
- Zoning description: Residential-Single Family
Construction
Type & style
- Home type: SingleFamily
- Property subtype: Single Family Residence
Materials
- Vinyl Siding, Concrete, Frame
- Roof: Age Over 8 Years
Condition
- Age of Property: 33
- New construction: No
- Year built: 1992
Utilities & green energy
- Electric: 200+ Amp Service
- Gas: Natural Gas
- Sewer: City Sewer/Connected
- Water: City Water/Connected
Community & neighborhood
Location
- Region: Prescott
- Subdivision: Magee & Hinikers 2nd Add
HOA & financial
HOA
- Has HOA: No
Price history
| Date | Event | Price |
|---|---|---|
| 8/8/2025 | Sold | $375,000+5.6%$137/sqft |
Source: | ||
| 7/30/2025 | Pending sale | $355,000$129/sqft |
Source: | ||
| 7/8/2025 | Listed for sale | $355,000+42%$129/sqft |
Source: | ||
| 11/15/2021 | Sold | $250,000+4.2%$91/sqft |
Source: | ||
| 11/9/2021 | Pending sale | $240,000$87/sqft |
Source: | ||
Public tax history
| Year | Property taxes | Tax assessment |
|---|---|---|
| 2024 | $4,169 +3.6% | $275,100 |
| 2023 | $4,023 -12.4% | $275,100 +36.7% |
| 2022 | $4,591 +2.2% | $201,300 |
Find assessor info on the county website
Neighborhood: 54021
Nearby schools
GreatSchools rating
- 9/10Malone Elementary SchoolGrades: PK-5Distance: 0.3 mi
- 9/10Prescott Middle SchoolGrades: 6-8Distance: 0.4 mi
- 7/10Prescott High SchoolGrades: 9-12Distance: 0.9 mi
Get a cash offer in 3 minutes
Find out how much your home could sell for in as little as 3 minutes with a no-obligation cash offer.
Estimated market value$390,200
Get a cash offer in 3 minutes
Find out how much your home could sell for in as little as 3 minutes with a no-obligation cash offer.
Estimated market value
$390,200
