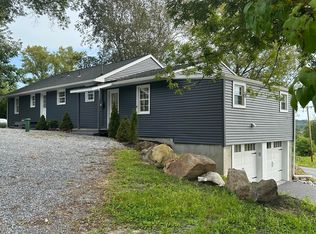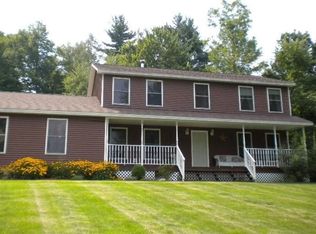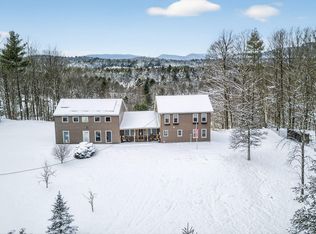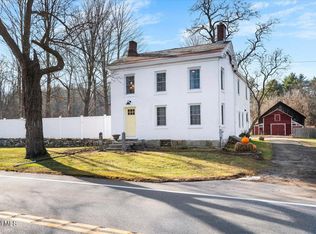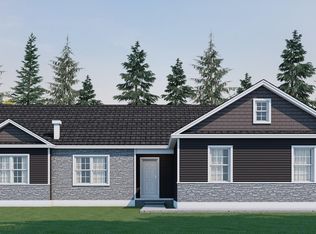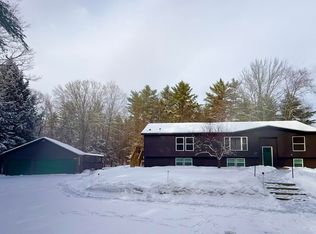A rare find in the foothills of the Adirondacks—where privacy, sustainability, and timeless charm come together. Welcome to your dream retreat: 7.15 acres of peaceful beauty surrounded by rolling farmland and mountain air, yet just minutes from Lake George, Glens Falls, and Saratoga Springs. This property offers the perfect balance of serenity and convenience—north or south, adventure and amenities are never far.
The home itself blends modern comfort with farmhouse-inspired warmth. Inside, you'll find a spacious first-floor primary suite complete with radiant-heated floors and a luxurious steam/aroma shower for true spa-style relaxation. The open, light-filled layout flows easily into inviting living and gathering spaces, ideal for entertaining or simply enjoying the peaceful setting right outside your bedroom door where you can enjoy morning coffee and the sounds of nature.Every detail is designed to embrace nature. A stamped-concrete patio, expansive deck, and cozy gas fire pit create the perfect backdrop for quiet evenings or festive gatherings under the stars.
The 5-stall barn and paddock are ready for horses, hobbies, or creative conversion—there's room to grow, garden, or expand your vision of country living. Don't need stalls? Remove them and fill your new barn with all your toys!
Modern upgrades make this property as practical as it is beautiful: energy-saving solar panels, a whole-house generator (2020), and updated furnace and central air (2016) ensure comfort and sustainability year-round. A three-car garage (built in 2017) adds convenience and storage for every lifestyle.
With remarkably low taxes (around $4,000 annually) and a location that offers both privacy and accessibility, this property is an exceptional opportunity to live sustainably, beautifully, and completely at ease in the heart of upstate New York.
Pending
Price cut: $46.9K (11/24)
$649,000
363 Goodman Road, Fort Ann, NY 12827
3beds
2,660sqft
Single Family Residence, Residential
Built in 1918
7.15 Acres Lot
$-- Zestimate®
$244/sqft
$-- HOA
What's special
Expansive deckOpen light-filled layoutCozy gas fire pitRadiant-heated floorsSpacious first-floor primary suite
- 106 days |
- 675 |
- 42 |
Zillow last checked: 8 hours ago
Listing updated: January 07, 2026 at 07:23am
Listing by:
Berkshire Hathaway Home Services Blake 518-584-0060,
Dona Federico 518-421-6753,
Christopher Imbarrato 518-466-7851,
Berkshire Hathaway Home Services Blake
Source: Global MLS,MLS#: 202527486
Facts & features
Interior
Bedrooms & bathrooms
- Bedrooms: 3
- Bathrooms: 3
- Full bathrooms: 2
- 1/2 bathrooms: 1
Primary bedroom
- Level: First
Bedroom
- Level: Second
Bedroom
- Level: Second
Bedroom
- Level: Second
Primary bathroom
- Level: First
Half bathroom
- Level: First
Full bathroom
- Level: Second
Dining room
- Level: First
Family room
- Level: First
Family room
- Level: Second
Game room
- Level: Third
Kitchen
- Level: First
Laundry
- Level: First
Living room
- Level: First
Mud room
- Level: First
Office
- Level: Second
Heating
- Forced Air, Propane, Propane Tank Owned, Radiant, Solar
Cooling
- Central Air
Appliances
- Included: Dishwasher, Double Oven, Electric Oven, Humidifier, Microwave, Oven, Range, Range Hood, Refrigerator, Trash Compactor, Washer/Dryer, Water Purifier, Water Softener
- Laundry: Laundry Room, Main Level
Features
- High Speed Internet, Ceiling Fan(s), Steam Shower, Walk-In Closet(s), Ceramic Tile Bath
- Flooring: Ceramic Tile, Hardwood
- Doors: Atrium Door, French Doors
- Windows: Double Pane Windows
- Basement: Bilco Doors,Full,Interior Entry,Sump Pump
- Number of fireplaces: 1
- Fireplace features: Gas, Living Room
Interior area
- Total structure area: 2,660
- Total interior livable area: 2,660 sqft
- Finished area above ground: 2,660
- Finished area below ground: 0
Property
Parking
- Total spaces: 8
- Parking features: Paved, Attached, Driveway
- Garage spaces: 3
- Has uncovered spaces: Yes
Features
- Patio & porch: Other, Pressure Treated Deck, Wrap Around, Front Porch, Patio
- Exterior features: Garden, Lighting
- Has spa: Yes
- Spa features: Bath
- Fencing: Back Yard
- Has view: Yes
- View description: Meadow, Mountain(s), Pasture, Trees/Woods
Lot
- Size: 7.15 Acres
- Features: Rolling Slope, Meadow, Mountain(s), Road Frontage, Sloped, Views, Wooded, Cleared, Garden, Landscaped
Details
- Additional structures: Shed(s), Stable(s), Barn(s)
- Parcel number: 532889 111.15
- Zoning description: Single Residence
- Special conditions: Standard
Construction
Type & style
- Home type: SingleFamily
- Architectural style: Craftsman,Custom,Farm
- Property subtype: Single Family Residence, Residential
Materials
- Stone, Vinyl Siding
- Foundation: Concrete Perimeter, Stone
- Roof: Shingle,Asphalt
Condition
- New construction: No
- Year built: 1918
Utilities & green energy
- Electric: Generator
- Sewer: Septic Tank
- Water: Other
- Utilities for property: Cable Available
Green energy
- Energy generation: Solar
Community & HOA
Community
- Security: Security Lights, Smoke Detector(s), Security Service, Carbon Monoxide Detector(s), Fire Alarm
HOA
- Has HOA: No
Location
- Region: Fort Ann
Financial & listing details
- Price per square foot: $244/sqft
- Tax assessed value: $285,200
- Annual tax amount: $4,554
- Date on market: 10/9/2025
Estimated market value
Not available
Estimated sales range
Not available
$2,761/mo
Price history
Price history
| Date | Event | Price |
|---|---|---|
| 1/6/2026 | Pending sale | $649,000$244/sqft |
Source: | ||
| 11/24/2025 | Price change | $649,000-6.7%$244/sqft |
Source: | ||
| 6/10/2025 | Price change | $695,900-11.9%$262/sqft |
Source: | ||
| 3/21/2025 | Listed for sale | $789,500-11.7%$297/sqft |
Source: | ||
| 1/2/2025 | Listing removed | $894,500$336/sqft |
Source: BHHS broker feed #202422758 Report a problem | ||
Public tax history
Public tax history
| Year | Property taxes | Tax assessment |
|---|---|---|
| 2024 | -- | $285,200 +3.7% |
| 2023 | -- | $275,000 |
| 2022 | -- | $275,000 +10% |
Find assessor info on the county website
BuyAbility℠ payment
Estimated monthly payment
Boost your down payment with 6% savings match
Earn up to a 6% match & get a competitive APY with a *. Zillow has partnered with to help get you home faster.
Learn more*Terms apply. Match provided by Foyer. Account offered by Pacific West Bank, Member FDIC.Climate risks
Neighborhood: 12827
Nearby schools
GreatSchools rating
- 4/10Fort Ann Elementary SchoolGrades: PK-5Distance: 2 mi
- 5/10Fort Ann Middle/High SchoolGrades: 6-12Distance: 2 mi
Schools provided by the listing agent
- Elementary: Fort Ann Central
- High: Fort Ann Central
Source: Global MLS. This data may not be complete. We recommend contacting the local school district to confirm school assignments for this home.
