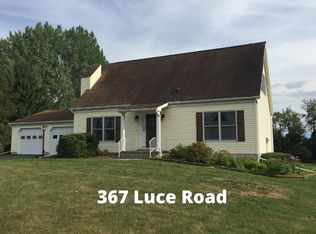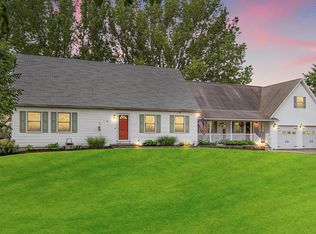Closed
$405,000
363 Luce Rd, Groton, NY 13073
4beds
2,333sqft
Single Family Residence
Built in 1986
1.88 Acres Lot
$416,700 Zestimate®
$174/sqft
$3,584 Estimated rent
Home value
$416,700
Estimated sales range
Not available
$3,584/mo
Zestimate® history
Loading...
Owner options
Explore your selling options
What's special
Welcome to 363 Luce Road, a charming and spacious 4-bedroom, 3-bath home set on over an acre of beautifully maintained land in Lansing, NY. This peaceful country property offers the perfect blend of comfort and convenience, located less than 10 minutes from Lansing schools and just 10 minutes to Ithaca. Inside, you’ll find brand-new oak flooring in the living room and primary bedroom, along with radiant heated floors in both the primary suite and the family room for year-round warmth. The kitchen features brand-new appliances, and the layout flows effortlessly into a cozy four-season sunroom with a propane stove—ideal for enjoying the scenic views in any weather. The spacious primary suite includes an ensuite bath, and a walk-in closest for extra comfort and storage. The finished basement offers over 600 square feet of finished basement space perfect for recreation, work, or relaxation. An insulated two-car garage completes this thoughtfully maintained home in one of the area's most desirable rural settings.
Zillow last checked: 8 hours ago
Listing updated: August 19, 2025 at 02:19pm
Listed by:
Garrett Venuto 607-592-1762,
Warren Real Estate of Ithaca Inc.
Bought with:
Thalia Hussain Codd, 10401395231
Warren Real Estate of Ithaca Inc.
Source: NYSAMLSs,MLS#: R1616304 Originating MLS: Ithaca Board of Realtors
Originating MLS: Ithaca Board of Realtors
Facts & features
Interior
Bedrooms & bathrooms
- Bedrooms: 4
- Bathrooms: 3
- Full bathrooms: 3
- Main level bathrooms: 3
- Main level bedrooms: 4
Heating
- Propane, Radiant
Cooling
- Window Unit(s)
Appliances
- Included: Dryer, Dishwasher, Exhaust Fan, Electric Oven, Electric Range, Freezer, Microwave, Refrigerator, Range Hood, Tankless Water Heater, Washer
- Laundry: Main Level
Features
- Breakfast Bar, Den, Home Office, Kitchen Island, Other, See Remarks, Main Level Primary
- Flooring: Carpet, Hardwood, Tile, Varies
- Basement: Finished
- Number of fireplaces: 2
Interior area
- Total structure area: 2,333
- Total interior livable area: 2,333 sqft
Property
Parking
- Total spaces: 2
- Parking features: Attached, Garage, Paver Block
- Attached garage spaces: 2
Features
- Levels: One
- Stories: 1
- Exterior features: Enclosed Porch, Porch, Propane Tank - Leased
Lot
- Size: 1.88 Acres
- Dimensions: 206 x 394
- Features: Rectangular, Rectangular Lot
Details
- Additional structures: Shed(s), Storage
- Parcel number: 50328902900000010340000000
- Special conditions: Standard
Construction
Type & style
- Home type: SingleFamily
- Architectural style: Ranch
- Property subtype: Single Family Residence
Materials
- Vinyl Siding
- Foundation: Poured
- Roof: Shingle
Condition
- Resale
- Year built: 1986
Utilities & green energy
- Sewer: Septic Tank
- Water: Well
Community & neighborhood
Location
- Region: Groton
Other
Other facts
- Listing terms: Cash,Conventional,FHA,USDA Loan,VA Loan
Price history
| Date | Event | Price |
|---|---|---|
| 8/18/2025 | Sold | $405,000$174/sqft |
Source: | ||
| 6/30/2025 | Contingent | $405,000$174/sqft |
Source: | ||
| 6/23/2025 | Listed for sale | $405,000$174/sqft |
Source: | ||
Public tax history
Tax history is unavailable.
Neighborhood: 13073
Nearby schools
GreatSchools rating
- 7/10Raymond C Buckley Elementary SchoolGrades: PK-4Distance: 4 mi
- 6/10Lansing Middle SchoolGrades: 5-8Distance: 4.4 mi
- 8/10Lansing High SchoolGrades: 9-12Distance: 4.2 mi
Schools provided by the listing agent
- Elementary: Raymond C Buckley Elementary
- District: Lansing
Source: NYSAMLSs. This data may not be complete. We recommend contacting the local school district to confirm school assignments for this home.

