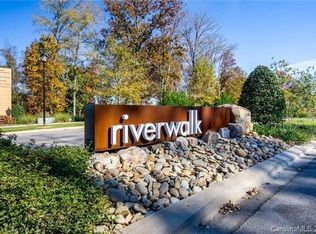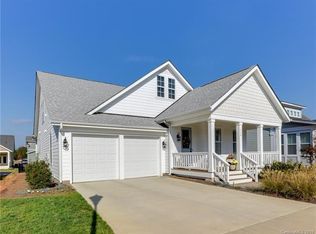Closed
$595,000
363 Mill Ridge Rd, Rock Hill, SC 29730
3beds
2,462sqft
Single Family Residence
Built in 2016
0.16 Acres Lot
$589,900 Zestimate®
$242/sqft
$2,472 Estimated rent
Home value
$589,900
$560,000 - $619,000
$2,472/mo
Zestimate® history
Loading...
Owner options
Explore your selling options
What's special
Southern charm meets modern convenience in this quality-crafted Evans Coghill home, ideally located in Riverwalk's most sought-after pocket. This one-owner, craftsman-style home offers an open floor plan with site-finished hardwoods, crown molding, 9-ft. ceilings & plantation shutters. The chef’s kitchen is appointed with granite tops, SS appliances, tiled backsplash, island w/ seating & W/I pantry w/ bonus storage. The great room offers custom built-ins, fireplace & large windows framing the generous backyard. Off entry is a versatile flex room with crafted board & batten. Upstairs, you’ll find a versatile loft, 3 bedrooms including a spacious primary suite w/ tray ceiling, en-suite bath, dual vanities & W/I closet. Enjoy evenings on the inviting front porch or covered rear porch w/ extended patio. The 3-car tandem garage includes an EV charger. Riverwalk offers a vibrant golf-cart friendly lifestyle with walking/biking trails, outdoor pool, kayak/canoe launches, dining & shopping.
Zillow last checked: 8 hours ago
Listing updated: September 11, 2025 at 04:28am
Listing Provided by:
Annie Grove anne.grove@cbrealty.com,
Coldwell Banker Realty
Bought with:
Tracey Broome
NorthGroup Real Estate LLC
Source: Canopy MLS as distributed by MLS GRID,MLS#: 4283458
Facts & features
Interior
Bedrooms & bathrooms
- Bedrooms: 3
- Bathrooms: 3
- Full bathrooms: 2
- 1/2 bathrooms: 1
Primary bedroom
- Features: Ceiling Fan(s), En Suite Bathroom, Garden Tub, Tray Ceiling(s), Walk-In Closet(s)
- Level: Upper
Bedroom s
- Level: Upper
Bedroom s
- Level: Upper
Bathroom full
- Level: Upper
Bathroom full
- Level: Upper
Bathroom half
- Level: Main
Bonus room
- Level: Main
Dining area
- Level: Main
Kitchen
- Features: Kitchen Island, Storage, Walk-In Pantry
- Level: Main
Laundry
- Level: Upper
Living room
- Features: Built-in Features, Ceiling Fan(s)
- Level: Main
Loft
- Level: Upper
Heating
- Forced Air, Natural Gas, Zoned
Cooling
- Central Air, Zoned
Appliances
- Included: Dishwasher, Disposal, Exhaust Fan, Gas Range, Gas Water Heater, Microwave, Refrigerator, Washer/Dryer
- Laundry: Laundry Room, Upper Level
Features
- Breakfast Bar, Built-in Features, Soaking Tub, Kitchen Island, Open Floorplan, Storage, Walk-In Closet(s), Walk-In Pantry
- Flooring: Carpet, Tile, Wood
- Windows: Insulated Windows, Window Treatments
- Has basement: No
- Attic: Pull Down Stairs
- Fireplace features: Gas
Interior area
- Total structure area: 2,462
- Total interior livable area: 2,462 sqft
- Finished area above ground: 2,462
- Finished area below ground: 0
Property
Parking
- Total spaces: 3
- Parking features: Driveway, Electric Vehicle Charging Station(s), Attached Garage, Garage Door Opener, Garage Faces Front, Garage on Main Level
- Attached garage spaces: 3
- Has uncovered spaces: Yes
- Details: 3-car tandem garage with two front bays and an extended tandem area perfect for workshop or golf cart.
Features
- Levels: Two
- Stories: 2
- Patio & porch: Covered, Front Porch, Patio, Rear Porch
- Pool features: Community
- Waterfront features: Paddlesport Launch Site
Lot
- Size: 0.16 Acres
- Dimensions: 52' x 131' x 52' x 131"
- Features: Level
Details
- Parcel number: 6620801166
- Zoning: RES
- Special conditions: Standard
Construction
Type & style
- Home type: SingleFamily
- Architectural style: Arts and Crafts
- Property subtype: Single Family Residence
Materials
- Fiber Cement
- Foundation: Crawl Space
- Roof: Shingle
Condition
- New construction: No
- Year built: 2016
Details
- Builder model: Heron
- Builder name: Evans Coghill
Utilities & green energy
- Sewer: Public Sewer
- Water: City
- Utilities for property: Cable Available, Wired Internet Available
Community & neighborhood
Security
- Security features: Carbon Monoxide Detector(s), Smoke Detector(s)
Community
- Community features: Clubhouse, Playground, Sidewalks, Street Lights, Walking Trails
Location
- Region: Rock Hill
- Subdivision: Riverwalk
HOA & financial
HOA
- Has HOA: Yes
- HOA fee: $323 quarterly
- Association name: William Douglas Management
- Association phone: 704-347-8900
Other
Other facts
- Listing terms: Cash,Conventional,FHA,VA Loan
- Road surface type: Concrete, Paved
Price history
| Date | Event | Price |
|---|---|---|
| 9/10/2025 | Sold | $595,000$242/sqft |
Source: | ||
| 8/3/2025 | Pending sale | $595,000$242/sqft |
Source: | ||
| 7/31/2025 | Listed for sale | $595,000+70.5%$242/sqft |
Source: | ||
| 4/25/2017 | Sold | $349,000$142/sqft |
Source: | ||
Public tax history
| Year | Property taxes | Tax assessment |
|---|---|---|
| 2025 | -- | $15,582 +15% |
| 2024 | $3,738 -0.7% | $13,550 |
| 2023 | $3,763 -0.5% | $13,550 |
Find assessor info on the county website
Neighborhood: 29730
Nearby schools
GreatSchools rating
- 6/10Independence Elementary SchoolGrades: PK-5Distance: 5 mi
- 4/10W. C. Sullivan Middle SchoolGrades: 6-8Distance: 2.5 mi
- 4/10Rock Hill High SchoolGrades: 9-12Distance: 5.3 mi
Schools provided by the listing agent
- Elementary: Independence
- Middle: Sullivan
- High: Rock Hill
Source: Canopy MLS as distributed by MLS GRID. This data may not be complete. We recommend contacting the local school district to confirm school assignments for this home.
Get a cash offer in 3 minutes
Find out how much your home could sell for in as little as 3 minutes with a no-obligation cash offer.
Estimated market value$589,900
Get a cash offer in 3 minutes
Find out how much your home could sell for in as little as 3 minutes with a no-obligation cash offer.
Estimated market value
$589,900

