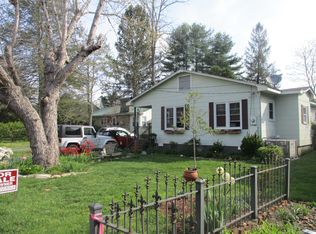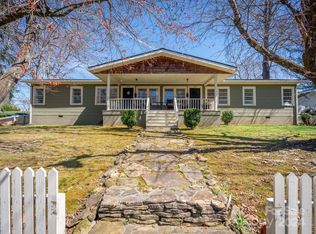Closed
$410,000
363 N Country Club Rd, Brevard, NC 28712
2beds
1,446sqft
Single Family Residence
Built in 1900
0.17 Acres Lot
$410,200 Zestimate®
$284/sqft
$1,880 Estimated rent
Home value
$410,200
$390,000 - $431,000
$1,880/mo
Zestimate® history
Loading...
Owner options
Explore your selling options
What's special
Charming Historic Home, 2BR/2BA Circa 1900. Step into history with this beautifully preserved 1900 built home that blends old-world charm with modern comfort. From the moment you arrive you'll be captivated by the beautiful front yard enclosed by a fleur de lis wrought iron fence. Framed by mature trees shading the front porch you are welcomed with character. The generously wide front porch, framed by classic columns and period details, this space is ideal for relaxing in a rocking chair. The porch's elevated setting gives you a peaceful, private view of the front yard and adds to the home's striking curb appeal. Inside, period-style lighting casts a warm glow throughout the home, highlighting the architectural charm, with soaring 10+ foot ceilings, all lovingly maintained. The cozy eat-in kitchen offers a delightful space for casual dining while original design elements create a sense of nostalgia and elegance. The primary bedroom is on the main level. Large, spacious suite which includes a separate sitting area or home office space. The exposed brick chimney is a beautiful architectural gem that adds charm to the space. Features 2 full baths, one on each level, both thoughtfully designed. Upstairs is a cozy bedroom with an en suite full bathroom and an additional mini split HVAC system. The home provides lots of storage space with extra built ins throughout. Laundry room on the main level. Rear entry from the brick paved parking area through a porch perfect for a drop zone. Enjoy the spacious rear yard with mature landscaping and a rear entry from the brick driveway. Come and see all this home has to offer!
Zillow last checked: 8 hours ago
Listing updated: December 10, 2025 at 10:52am
Listing Provided by:
Sara Champion sara.champion@allentate.com,
Howard Hanna Beverly-Hanks Brevard Downtown,
Raymond Rainey,
Howard Hanna Beverly-Hanks Brevard Downtown
Bought with:
Lee Lindler
Treesong Real Estate, Inc.
Source: Canopy MLS as distributed by MLS GRID,MLS#: 4295637
Facts & features
Interior
Bedrooms & bathrooms
- Bedrooms: 2
- Bathrooms: 2
- Full bathrooms: 2
- Main level bedrooms: 1
Primary bedroom
- Features: Built-in Features, See Remarks
- Level: Main
Bedroom s
- Features: En Suite Bathroom
- Level: Upper
Bathroom full
- Level: Main
Bathroom full
- Level: Upper
Kitchen
- Features: Built-in Features
- Level: Main
Laundry
- Level: Main
Living room
- Level: Main
Heating
- Ductless, Forced Air, Natural Gas, Zoned
Cooling
- Central Air, Ductless
Appliances
- Included: Electric Range, Refrigerator, Washer/Dryer
- Laundry: Laundry Room, Main Level
Features
- Other - See Remarks
- Flooring: Carpet, Laminate, Tile
- Windows: Insulated Windows
- Has basement: No
- Attic: Finished,Permanent Stairs
- Fireplace features: Primary Bedroom
Interior area
- Total structure area: 1,446
- Total interior livable area: 1,446 sqft
- Finished area above ground: 1,446
- Finished area below ground: 0
Property
Parking
- Parking features: Other - See Remarks
- Details: Parking is off Ashworth Ave on the side of the home.
Accessibility
- Accessibility features: Bath Grab Bars
Features
- Levels: One and One Half
- Stories: 1
- Patio & porch: Covered, Front Porch
- Fencing: Partial
Lot
- Size: 0.17 Acres
- Features: Corner Lot, Level
Details
- Parcel number: 8585465448000
- Zoning: GR8
- Special conditions: Standard
Construction
Type & style
- Home type: SingleFamily
- Architectural style: Arts and Crafts
- Property subtype: Single Family Residence
Materials
- Wood
- Foundation: Crawl Space
- Roof: Metal
Condition
- New construction: No
- Year built: 1900
Utilities & green energy
- Sewer: Public Sewer
- Water: City
- Utilities for property: Cable Available
Community & neighborhood
Location
- Region: Brevard
- Subdivision: None
Other
Other facts
- Road surface type: Brick, Paved
Price history
| Date | Event | Price |
|---|---|---|
| 12/10/2025 | Sold | $410,000-8.9%$284/sqft |
Source: | ||
| 10/20/2025 | Price change | $449,900-4.3%$311/sqft |
Source: | ||
| 8/27/2025 | Listed for sale | $469,900$325/sqft |
Source: | ||
Public tax history
| Year | Property taxes | Tax assessment |
|---|---|---|
| 2024 | $1,274 | $211,230 |
| 2023 | $1,274 | $211,230 |
| 2022 | $1,274 | $211,230 |
Find assessor info on the county website
Neighborhood: 28712
Nearby schools
GreatSchools rating
- NATCS Online Learning PathGrades: K-12Distance: 1.1 mi
- 4/10Brevard ElementaryGrades: PK-5Distance: 0.8 mi
- 9/10Brevard High SchoolGrades: 9-12Distance: 0.3 mi
Schools provided by the listing agent
- Elementary: Brevard
- Middle: Brevard
- High: Brevard
Source: Canopy MLS as distributed by MLS GRID. This data may not be complete. We recommend contacting the local school district to confirm school assignments for this home.

Get pre-qualified for a loan
At Zillow Home Loans, we can pre-qualify you in as little as 5 minutes with no impact to your credit score.An equal housing lender. NMLS #10287.

