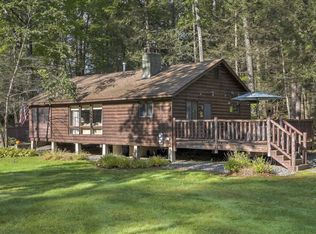Closed
Listed by:
Nancy Proctor,
BHG Masiello Keene 603-352-5433
Bought with: BHG Masiello Keene
$700,000
363 North Shore Road, Chesterfield, NH 03462
4beds
3,611sqft
Single Family Residence
Built in 2001
2.54 Acres Lot
$758,400 Zestimate®
$194/sqft
$3,472 Estimated rent
Home value
$758,400
$720,000 - $804,000
$3,472/mo
Zestimate® history
Loading...
Owner options
Explore your selling options
What's special
Welcome to this exceptional, custom-built home that showcases the craftsmanship of a master builder, meticulously designed and constructed in 2001. Throughout this residence, you'll find exquisite details such as bullseye molding, elegant crown moldings, and timeless built-in features. The heart of this home is the beautifully designed gourmet kitchen, boasting granite countertops, a spacious center island, high-end cabinetry, a conduction cooktop, double ovens, glass-fronted cabinets, a pantry, and a convenient door leading to your own exterior garden. Imagine picking fresh herbs right outside your door for dinner. The first floor offers a versatile layout with interior French doors, a bedroom, a well-appointed kitchen, a dining room, a comfortable family room, and a full bath. Ascending to the second floor, you'll discover a luxurious primary suite featuring a walk-in tile shower, a relaxing whirlpool bath, and an ample walk-in closet. Two additional bedrooms share a full bath on this level. The lower level surprises with a generously sized media room, as well as an extra washer/dryer and sink for added convenience. Step outside, and you'll be enchanted by the meticulously landscaped gardens and a greenhouse with a foundation. The property is set back from the road, offering both privacy and proximity to Spofford Lake and its public beach, making this location highly desirable. Don't miss the opportunity to make this dream home yours!
Zillow last checked: 8 hours ago
Listing updated: November 17, 2023 at 07:58am
Listed by:
Nancy Proctor,
BHG Masiello Keene 603-352-5433
Bought with:
Nancy S Panza
BHG Masiello Keene
Source: PrimeMLS,MLS#: 4973635
Facts & features
Interior
Bedrooms & bathrooms
- Bedrooms: 4
- Bathrooms: 3
- Full bathrooms: 2
- 1/2 bathrooms: 1
Heating
- Oil, Radiant, Radiant Floor
Cooling
- Mini Split
Appliances
- Included: Electric Cooktop, Dishwasher, Disposal, Dryer, Refrigerator, Washer, Water Heater off Boiler, Induction Cooktop, Exhaust Fan
- Laundry: 1st Floor Laundry, In Basement
Features
- Kitchen Island, Primary BR w/ BA, Walk-In Closet(s)
- Flooring: Carpet, Hardwood, Tile
- Windows: Blinds
- Basement: Concrete,Full,Partially Finished,Interior Entry
Interior area
- Total structure area: 3,611
- Total interior livable area: 3,611 sqft
- Finished area above ground: 2,492
- Finished area below ground: 1,119
Property
Parking
- Total spaces: 3
- Parking features: Paved, Auto Open, Direct Entry, Driveway, Garage, Attached
- Garage spaces: 3
- Has uncovered spaces: Yes
Features
- Levels: Two
- Stories: 2
- Has spa: Yes
- Spa features: Bath
- Frontage length: Road frontage: 201
Lot
- Size: 2.54 Acres
- Features: Level, Sloped
Details
- Additional structures: Greenhouse
- Parcel number: CHFDM5GBA001L4
- Zoning description: Residential
- Other equipment: Standby Generator
Construction
Type & style
- Home type: SingleFamily
- Architectural style: Colonial
- Property subtype: Single Family Residence
Materials
- Wood Frame, Other Exterior
- Foundation: Concrete
- Roof: Bitumen,Asphalt Shingle
Condition
- New construction: No
- Year built: 2001
Utilities & green energy
- Electric: Circuit Breakers
- Sewer: Private Sewer
- Utilities for property: Fiber Optic Internt Avail
Community & neighborhood
Location
- Region: Spofford
Price history
| Date | Event | Price |
|---|---|---|
| 11/17/2023 | Sold | $700,000-6.7%$194/sqft |
Source: | ||
| 10/11/2023 | Listed for sale | $750,000$208/sqft |
Source: | ||
Public tax history
| Year | Property taxes | Tax assessment |
|---|---|---|
| 2024 | $9,353 +2.1% | $462,100 |
| 2023 | $9,159 +2.1% | $462,100 |
| 2022 | $8,974 -1.3% | $462,100 +14.9% |
Find assessor info on the county website
Neighborhood: 03462
Nearby schools
GreatSchools rating
- 8/10Chesterfield Central SchoolGrades: K-8Distance: 2.9 mi
Schools provided by the listing agent
- Elementary: Chesterfield School
- Middle: Chesterfield School
- High: Keene High School
- District: Chester School District
Source: PrimeMLS. This data may not be complete. We recommend contacting the local school district to confirm school assignments for this home.

Get pre-qualified for a loan
At Zillow Home Loans, we can pre-qualify you in as little as 5 minutes with no impact to your credit score.An equal housing lender. NMLS #10287.
