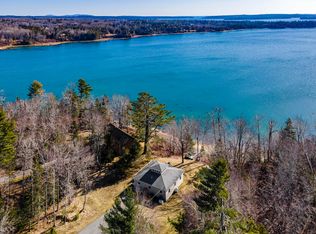Closed
$397,000
363 Oak Point Road, Trenton, ME 04605
4beds
1,468sqft
Single Family Residence
Built in 1970
4.5 Acres Lot
$408,800 Zestimate®
$270/sqft
$2,716 Estimated rent
Home value
$408,800
$388,000 - $429,000
$2,716/mo
Zestimate® history
Loading...
Owner options
Explore your selling options
What's special
Welcome to 363 Oak Point Road - a charming 4-bedroom, 2.5-bath home set on 4.5 peaceful acres with its own private pond. Offering the perfect balance of comfort, convenience, and country living, this property has space for everyone both inside and out.
Step into a bright and inviting home where the spacious living room, anchored by a working fireplace, creates the heart of the home and a natural gathering place for family and friends. A two-car garage provides ample room for vehicles, storage, and hobbies.
A finished 840 sq. ft. basement with its own private entrance provides flexible living space—perfect for an in-law suite, guest accommodations, or a home office. Outdoors, a large two-story shed offers excellent storage or the potential for a workshop or studio.
With no land-use restrictions, the acreage invites endless possibilities: gardening, recreation, play spaces, or simply enjoying the natural beauty right in your own backyard. This special property is ready to welcome its next owner.
Zillow last checked: 8 hours ago
Listing updated: November 17, 2025 at 09:18am
Listed by:
Leard & Associates
Bought with:
Realty of Maine
Source: Maine Listings,MLS#: 1628642
Facts & features
Interior
Bedrooms & bathrooms
- Bedrooms: 4
- Bathrooms: 3
- Full bathrooms: 2
- 1/2 bathrooms: 1
Bedroom 1
- Level: First
Bedroom 2
- Level: First
Bedroom 3
- Level: First
Bedroom 4
- Level: Basement
Dining room
- Level: First
Kitchen
- Level: First
Laundry
- Level: First
Living room
- Level: First
Heating
- Baseboard, Heat Pump, Zoned, Wood Stove
Cooling
- Heat Pump
Appliances
- Included: Dishwasher, Dryer, Microwave, Electric Range, Refrigerator, Washer
Features
- 1st Floor Primary Bedroom w/Bath, Storage, Primary Bedroom w/Bath
- Flooring: Vinyl, Hardwood
- Doors: Storm Door(s)
- Basement: Interior Entry,Finished
- Number of fireplaces: 1
Interior area
- Total structure area: 1,468
- Total interior livable area: 1,468 sqft
- Finished area above ground: 1,468
- Finished area below ground: 0
Property
Parking
- Total spaces: 2
- Parking features: Paved, 5 - 10 Spaces, Garage Door Opener
- Attached garage spaces: 2
Features
- Patio & porch: Deck
- Has view: Yes
- View description: Trees/Woods
Lot
- Size: 4.50 Acres
- Features: Near Turnpike/Interstate, Rural, Open Lot, Wooded
Details
- Parcel number: TRENM010L006
- Zoning: Rural Residential
- Other equipment: Cable, Internet Access Available
Construction
Type & style
- Home type: SingleFamily
- Architectural style: Raised Ranch
- Property subtype: Single Family Residence
Materials
- Masonry, Shingle Siding
- Roof: Shingle
Condition
- Year built: 1970
Utilities & green energy
- Electric: Circuit Breakers
- Sewer: Private Sewer, Unknown
- Water: Private
- Utilities for property: Utilities On
Green energy
- Energy efficient items: Ceiling Fans
Community & neighborhood
Location
- Region: Trenton
Other
Other facts
- Road surface type: Paved
Price history
| Date | Event | Price |
|---|---|---|
| 11/17/2025 | Pending sale | $419,000+5.5%$285/sqft |
Source: | ||
| 11/14/2025 | Sold | $397,000-5.3%$270/sqft |
Source: | ||
| 10/10/2025 | Contingent | $419,000$285/sqft |
Source: | ||
| 9/8/2025 | Price change | $419,000-6.7%$285/sqft |
Source: | ||
| 8/26/2025 | Listed for sale | $449,000-4.5%$306/sqft |
Source: | ||
Public tax history
| Year | Property taxes | Tax assessment |
|---|---|---|
| 2024 | $3,536 +17.2% | $300,900 +50% |
| 2023 | $3,017 +8% | $200,600 |
| 2022 | $2,794 +2% | $200,600 +0.3% |
Find assessor info on the county website
Neighborhood: 04605
Nearby schools
GreatSchools rating
- 6/10Trenton Elementary SchoolGrades: PK-8Distance: 2.1 mi
Get pre-qualified for a loan
At Zillow Home Loans, we can pre-qualify you in as little as 5 minutes with no impact to your credit score.An equal housing lender. NMLS #10287.
