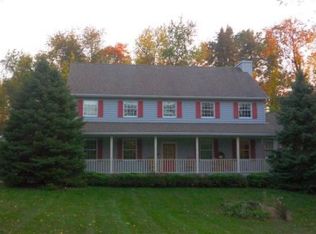Closed
$905,000
363 Ridgeview Dr, Chesterton, IN 46304
3beds
2,775sqft
Single Family Residence
Built in 2022
1.18 Acres Lot
$929,600 Zestimate®
$326/sqft
$3,345 Estimated rent
Home value
$929,600
$818,000 - $1.06M
$3,345/mo
Zestimate® history
Loading...
Owner options
Explore your selling options
What's special
This stunning 2,775 sq ft ranch home offers exceptional craftsmanship and design. Featuring 3 spacious bedrooms and 3.5 bathrooms, including a luxurious master suite with a custom 2-tier tray ceiling, this home is both elegant and functional. The vaulted ceiling in the Great Room and the red oak stairs add timeless charm, while the 3 fireplaces provide warmth and ambiance throughout. The gourmet kitchen boasts built-in appliances, a double oven, stylish backsplash, and a hidden pantry with an extra refrigerator. The full, unfinished basement with two egress windows is plumbed for a bathroom and bar, offering endless possibilities for future expansion. Designed for both comfort and efficiency, the home is equipped with a 95% efficient Armstrong furnace, central air conditioning with a Honeywell Pro 4000 programmable thermostat, and Anderson 200 Classic Series windows. The 3-car garage offers ample storage, and the exterior features durable 2x6 walls, 16" on center, providing long-lasting strength. Step outside to the covered concrete back porch with a high ceiling, or relax on the oversized concrete patio complete with a fire pit. Set on a spacious 1.1-acre lot, the property includes a dog bath, crown molding, solid interior wood doors, and a double vanity in the main level bathroom. The master bath offers a freestanding soaker tub and separate tiled shower for a true spa experience. This home blends quality, convenience, and comfort in a serene, private setting.
Zillow last checked: 8 hours ago
Listing updated: July 22, 2025 at 11:12am
Listed by:
Paul Boyter,
McColly Real Estate 219-926-1616
Bought with:
Kyle Bowen, RB17000753
McColly Real Estate
Jackson Tyson, RB24001416
McColly Real Estate
Source: NIRA,MLS#: 816186
Facts & features
Interior
Bedrooms & bathrooms
- Bedrooms: 3
- Bathrooms: 4
- Full bathrooms: 3
- 1/2 bathrooms: 1
Primary bedroom
- Area: 221
- Dimensions: 17.0 x 13.0
Bedroom 2
- Area: 143
- Dimensions: 13.0 x 11.0
Bedroom 3
- Area: 143
- Dimensions: 13.0 x 11.0
Dining room
- Area: 168
- Dimensions: 14.0 x 12.0
Family room
- Area: 256
- Dimensions: 16.0 x 16.0
Great room
- Area: 340
- Dimensions: 17.0 x 20.0
Kitchen
- Area: 238
- Dimensions: 17.0 x 14.0
Laundry
- Area: 56
- Dimensions: 8.0 x 7.0
Office
- Area: 130
- Dimensions: 13.0 x 10.0
Heating
- Forced Air, Natural Gas
Appliances
- Included: Built-In Gas Oven, Washer, Stainless Steel Appliance(s), Refrigerator, Range Hood, Gas Cooktop, Dryer, Double Oven, Dishwasher
Features
- Built-in Features, Pantry, Tray Ceiling(s), Soaking Tub, High Ceilings, Kitchen Island, Double Vanity, Crown Molding, Ceiling Fan(s), Cathedral Ceiling(s)
- Basement: Full,Unfinished
- Number of fireplaces: 3
- Fireplace features: Gas
Interior area
- Total structure area: 2,775
- Total interior livable area: 2,775 sqft
- Finished area above ground: 2,775
Property
Parking
- Total spaces: 3
- Parking features: Attached, Driveway, Garage Door Opener
- Attached garage spaces: 3
- Has uncovered spaces: Yes
Features
- Levels: One
- Exterior features: Fire Pit
- Has view: Yes
- View description: Forest, Trees/Woods
Lot
- Size: 1.18 Acres
- Dimensions: 1.18 Acres
- Features: Few Trees, Landscaped, Front Yard
Details
- Parcel number: 640721251003000005
Construction
Type & style
- Home type: SingleFamily
- Property subtype: Single Family Residence
Condition
- New construction: No
- Year built: 2022
Utilities & green energy
- Sewer: Septic Tank
- Water: Well
Community & neighborhood
Location
- Region: Chesterton
- Subdivision: Woodridge Hills Sub
HOA & financial
HOA
- Has HOA: Yes
- HOA fee: $150 annually
- Amenities included: None
- Association name: Harrison
- Association phone: 219-462-7855
Other
Other facts
- Listing agreement: Exclusive Right To Sell
- Listing terms: Cash,Conventional
Price history
| Date | Event | Price |
|---|---|---|
| 7/22/2025 | Sold | $905,000-13.8%$326/sqft |
Source: | ||
| 6/14/2025 | Pending sale | $1,050,000$378/sqft |
Source: | ||
| 6/1/2025 | Price change | $1,050,000-8.7%$378/sqft |
Source: | ||
| 2/15/2025 | Listed for sale | $1,150,000$414/sqft |
Source: | ||
Public tax history
| Year | Property taxes | Tax assessment |
|---|---|---|
| 2024 | $670 +0.6% | $1,052,400 +2336.1% |
| 2023 | $666 +2928.9% | $43,200 |
| 2022 | $22 -3.8% | $43,200 +2780% |
Find assessor info on the county website
Neighborhood: 46304
Nearby schools
GreatSchools rating
- 10/10Jackson Elementary SchoolGrades: K-4Distance: 0.9 mi
- 1/10Trojan Virtual AcademyGrades: 1-12Distance: 4.7 mi
- 9/10Chesterton Senior High SchoolGrades: 9-12Distance: 4.1 mi

Get pre-qualified for a loan
At Zillow Home Loans, we can pre-qualify you in as little as 5 minutes with no impact to your credit score.An equal housing lender. NMLS #10287.
Sell for more on Zillow
Get a free Zillow Showcase℠ listing and you could sell for .
$929,600
2% more+ $18,592
With Zillow Showcase(estimated)
$948,192