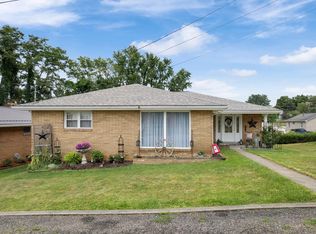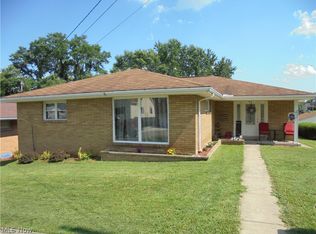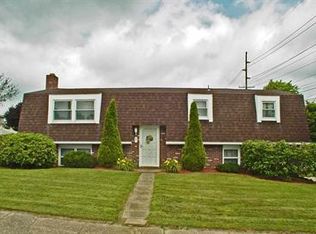Sold for $149,000
$149,000
363 Rockdale Rd, Follansbee, WV 26037
3beds
1,576sqft
Single Family Residence
Built in 1956
7,405.2 Square Feet Lot
$174,700 Zestimate®
$95/sqft
$1,399 Estimated rent
Home value
$174,700
$162,000 - $189,000
$1,399/mo
Zestimate® history
Loading...
Owner options
Explore your selling options
What's special
ONE OF A KIND..Don't miss out on this totally move in ready Ranch home. Immaculate, easy one level living offers a remodeled eat-in equipped kitchen & 2-3 BR. Entertain in the large dining rm/LR space w/bow window. Remodeled large bath. Relax in the 4 season room surrounded by windows for abundant natural light, Cathedral ceiling & tile floor. Large covered porch off the kitchen, full attic w/finished walls & floor. Large Rec Rm w/2nd kitchen, office area, workshop/workbench & add'l cabinets. Private equipped laundry. 1 Car garage. Pride of ownership shines thru-out. Truly a home to view to appreciate. Make your appointment NOW!! This one of a kind home won't last.
Zillow last checked: 8 hours ago
Listing updated: March 22, 2024 at 12:23pm
Listing Provided by:
JoAnn M Shorac 304-723-1733c21greathouse@yahoo.com,
Century 21 Greathouse Realty, LLC
Bought with:
Sonia K Ciafardone, 18772
THA Realty, LLC
Source: MLS Now,MLS#: 5012883 Originating MLS: Other/Unspecificed
Originating MLS: Other/Unspecificed
Facts & features
Interior
Bedrooms & bathrooms
- Bedrooms: 3
- Bathrooms: 2
- Full bathrooms: 1
- 1/2 bathrooms: 1
- Main level bathrooms: 1
- Main level bedrooms: 2
Primary bedroom
- Description: Flooring: Carpet
- Level: First
- Dimensions: 12 x 16
Bedroom
- Description: Flooring: Carpet
- Level: First
- Dimensions: 11 x 10
Bedroom
- Description: 3rd BR in lower level w/large closet, built in shelves,Flooring: Carpet
- Features: Fireplace
- Level: Lower
- Dimensions: 18 x 11
Bathroom
- Description: Remodeled bath w/tile floor,Flooring: Ceramic Tile
- Level: First
Bathroom
- Description: Large roomy bath/shower with vinyl floor,Flooring: Luxury Vinyl Tile
- Level: Lower
Dining room
- Description: Dining Rm w/Bay window,Flooring: Carpet
- Level: First
Eat in kitchen
- Description: Remodeled fully equipped eat in kitchen w/tile floor & pantry,Flooring: Ceramic Tile
- Level: First
- Dimensions: 17 x 11
Family room
- Description: Living Room surrounded by windows for abundant natural light,Flooring: Ceramic Tile
- Features: Fireplace
- Level: First
- Dimensions: 19 x 11
Laundry
- Description: Fully equipped laundry,Flooring: Luxury Vinyl Tile
- Level: Lower
Recreation
- Description: Rec Rm + 2nd kitchen. Also, space for an office.,Flooring: Luxury Vinyl Tile
- Level: Lower
- Dimensions: 25 x 22
Workshop
- Description: cabinets w/counter & workbench
- Level: Lower
Heating
- Forced Air, Gas
Cooling
- Central Air
Appliances
- Included: Dryer, Dishwasher, Disposal, Range, Refrigerator, Washer
- Laundry: Laundry Room
Features
- Ceiling Fan(s), Cathedral Ceiling(s), Entrance Foyer, Eat-in Kitchen, Pantry, Storage
- Windows: Bay Window(s)
- Basement: Exterior Entry,Full,Finished,Interior Entry,Walk-Up Access
- Has fireplace: No
Interior area
- Total structure area: 1,576
- Total interior livable area: 1,576 sqft
- Finished area above ground: 1,576
Property
Parking
- Total spaces: 1
- Parking features: Alley Access, Detached, Garage
- Garage spaces: 1
Features
- Levels: One
- Stories: 1
- Patio & porch: Rear Porch, Covered
Lot
- Size: 7,405 sqft
- Dimensions: 62 x 125
Details
- Parcel number: C15N 0133 0000 0000
Construction
Type & style
- Home type: SingleFamily
- Architectural style: Ranch
- Property subtype: Single Family Residence
Materials
- Aluminum Siding, Vinyl Siding
- Foundation: Block
- Roof: Asphalt,Fiberglass
Condition
- Year built: 1956
Utilities & green energy
- Sewer: Public Sewer
- Water: Public
Community & neighborhood
Location
- Region: Follansbee
Price history
| Date | Event | Price |
|---|---|---|
| 3/22/2024 | Pending sale | $149,000$95/sqft |
Source: | ||
| 3/19/2024 | Sold | $149,000$95/sqft |
Source: | ||
| 2/20/2024 | Listing removed | -- |
Source: | ||
| 2/8/2024 | Contingent | $149,000$95/sqft |
Source: | ||
| 2/2/2024 | Listed for sale | $149,000$95/sqft |
Source: | ||
Public tax history
| Year | Property taxes | Tax assessment |
|---|---|---|
| 2025 | $614 +84% | $46,680 +2.2% |
| 2024 | $334 +2% | $45,660 +2.3% |
| 2023 | $327 +3.7% | $44,640 +2.3% |
Find assessor info on the county website
Neighborhood: 26037
Nearby schools
GreatSchools rating
- 7/10Brooke Middle SchoolGrades: 5-8Distance: 1.2 mi
- 3/10Brooke High SchoolGrades: PK,9-12Distance: 1.3 mi
- NAHooverson Heights Primary SchoolGrades: K-4Distance: 0.4 mi
Schools provided by the listing agent
- District: Brooke WVCSD
Source: MLS Now. This data may not be complete. We recommend contacting the local school district to confirm school assignments for this home.
Get pre-qualified for a loan
At Zillow Home Loans, we can pre-qualify you in as little as 5 minutes with no impact to your credit score.An equal housing lender. NMLS #10287.


