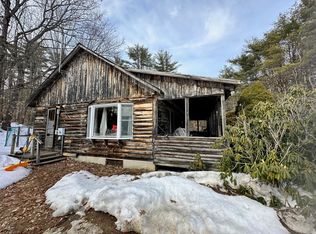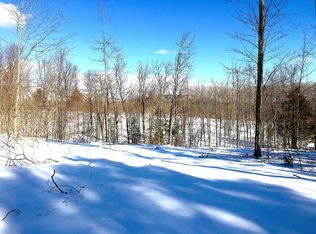Closed
Listed by:
Ann Lapierre,
Town Square Realty Group 207-324-2860
Bought with: A Non PrimeMLS Agency
$395,000
363 Stevens Corner Road, Newfield, ME 04095
2beds
960sqft
Ranch
Built in 1980
2.63 Acres Lot
$396,300 Zestimate®
$411/sqft
$2,184 Estimated rent
Home value
$396,300
$353,000 - $444,000
$2,184/mo
Zestimate® history
Loading...
Owner options
Explore your selling options
What's special
COUNTRY ROADS WILL TAKE YOU HOME! Discover the charm of this fully renovated log-sided ranch, where every detail has been meticulously updated. A detached garage is oversized (28'x38') with walk-up storage and 9' overhead doors. This home boasts a new heating system, hot water heater, and well, along with completely updated plumbing and electrical systems, complete with a new panel. The septic system has been repaired, and a perimeter drain has been added. Exterior enhancements include professionally repaired and restained siding, brand new windows and doors, along with new garage doors. Inside, enjoy new and freshly refinished flooring that flows beautifully throughout the home. The highlight is the stunning new kitchen, which features stainless steel appliances, complemented by a newly designed full bath. Every aspect of this home including the stone fireplace and farmer's porch reflects a perfect blend of comfort and modern design, creating your ideal country haven. Set on 2.63 acres, you can immerse yourself in the serene beauty of nature that surrounds you. Don't miss out on this amazing opportunity!
Zillow last checked: 8 hours ago
Listing updated: December 20, 2024 at 09:49am
Listed by:
Ann Lapierre,
Town Square Realty Group 207-324-2860
Bought with:
A non PrimeMLS customer
A Non PrimeMLS Agency
Source: PrimeMLS,MLS#: 5020363
Facts & features
Interior
Bedrooms & bathrooms
- Bedrooms: 2
- Bathrooms: 1
- Full bathrooms: 1
Heating
- Oil, Wood, Baseboard, Hot Water
Cooling
- None
Appliances
- Included: Dishwasher, Microwave, Electric Range, Refrigerator
- Laundry: Laundry Hook-ups, In Basement
Features
- Dining Area, Living/Dining
- Flooring: Carpet, Vinyl, Wood
- Basement: Bulkhead,Concrete,Concrete Floor,Unfinished,Basement Stairs,Interior Entry
- Attic: Pull Down Stairs
- Number of fireplaces: 1
- Fireplace features: Wood Burning, 1 Fireplace
Interior area
- Total structure area: 960
- Total interior livable area: 960 sqft
- Finished area above ground: 960
- Finished area below ground: 0
Property
Parking
- Total spaces: 4
- Parking features: Gravel, On Street, Parking Spaces 1 - 10
- Garage spaces: 4
- Has uncovered spaces: Yes
Accessibility
- Accessibility features: 1st Floor Bedroom, 1st Floor Full Bathroom, One-Level Home
Features
- Levels: One
- Stories: 1
- Patio & porch: Covered Porch
- Exterior features: Storage
- Frontage length: Road frontage: 330
Lot
- Size: 2.63 Acres
- Features: Country Setting, Landscaped, Level, Open Lot, Wooded, Rural
Details
- Parcel number: NEWFM27L003
- Zoning description: Rural
Construction
Type & style
- Home type: SingleFamily
- Architectural style: Ranch
- Property subtype: Ranch
Materials
- Wood Frame, Log Exterior, Log Siding Exterior, Wood Exterior
- Foundation: Concrete, Poured Concrete
- Roof: Asphalt Shingle
Condition
- New construction: No
- Year built: 1980
Utilities & green energy
- Electric: Circuit Breakers
- Sewer: On-Site Septic Exists, Private Sewer
- Utilities for property: Other, No Internet
Community & neighborhood
Location
- Region: West Newfield
Other
Other facts
- Road surface type: Paved
Price history
| Date | Event | Price |
|---|---|---|
| 12/20/2024 | Sold | $395,000$411/sqft |
Source: | ||
| 11/6/2024 | Contingent | $395,000$411/sqft |
Source: | ||
| 11/6/2024 | Pending sale | $395,000$411/sqft |
Source: | ||
| 10/28/2024 | Listed for sale | $395,000$411/sqft |
Source: | ||
Public tax history
| Year | Property taxes | Tax assessment |
|---|---|---|
| 2024 | $3,769 +8.1% | $319,400 |
| 2023 | $3,488 +11.9% | $319,400 |
| 2022 | $3,117 +7.2% | $319,400 +25% |
Find assessor info on the county website
Neighborhood: West Newfield
Nearby schools
GreatSchools rating
- 5/10Line Elementary SchoolGrades: PK-5Distance: 6.9 mi
- 6/10Massabesic Middle SchoolGrades: 6-8Distance: 14.5 mi
- 4/10Massabesic High SchoolGrades: 9-12Distance: 14.6 mi
Get pre-qualified for a loan
At Zillow Home Loans, we can pre-qualify you in as little as 5 minutes with no impact to your credit score.An equal housing lender. NMLS #10287.

