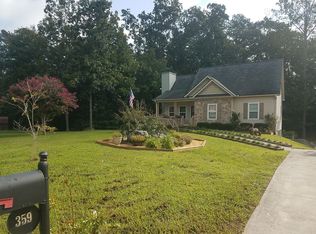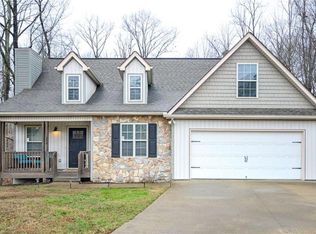Closed
$270,000
363 Talon Dr SE, Rydal, GA 30171
3beds
1,498sqft
Single Family Residence
Built in 2006
0.79 Acres Lot
$308,100 Zestimate®
$180/sqft
$1,840 Estimated rent
Home value
$308,100
$293,000 - $324,000
$1,840/mo
Zestimate® history
Loading...
Owner options
Explore your selling options
What's special
Charming ranch-style home that would be ideal for a family looking to downsize or for first-time homebuyers. The location in a cul-de-sac with a view of a cow pasture gives a nice country feel and adds to the peaceful atmosphere. The new deck with handicap accessibility with all new deck boards and rails is a great addition and provides a comfortable place to enjoy the surrounding scenery. Inside, the home has 3 bedrooms and 2 full baths, which should be suitable for a small family. The new flooring throughout and new granite countertops add a modern touch, while the built-in dining room cabinet provides extra storage and functionality. The secondary bathroom with a handicap entrance and built-in linen closet is a thoughtful feature that adds convenience and accessibility. The master bedroom with a walk-in closet and a soaking tub in the bathroom is a nice feature that adds comfort and luxury to the home. The garage with a built-in ceiling storage rack for plastic bins is a useful addition for organization and storage. The one-street neighborhood with no HOA fees is a big plus for those who prefer a quiet and simple lifestyle. This home is a great choice for those who want to enjoy the comforts of a modern home with the peacefulness of a country setting.
Zillow last checked: 8 hours ago
Listing updated: November 06, 2025 at 10:53am
Listed by:
Tammy Plamondon 770-862-9792,
Loft and Main Realty Group
Bought with:
Megen Macomber, 369142
Source: GAMLS,MLS#: 10145378
Facts & features
Interior
Bedrooms & bathrooms
- Bedrooms: 3
- Bathrooms: 2
- Full bathrooms: 2
- Main level bathrooms: 2
- Main level bedrooms: 3
Dining room
- Features: Dining Rm/Living Rm Combo
Heating
- Electric, Heat Pump
Cooling
- Electric, Ceiling Fan(s), Central Air
Appliances
- Included: Oven/Range (Combo), Refrigerator
- Laundry: Laundry Closet
Features
- Master On Main Level
- Flooring: Hardwood
- Basement: None
- Number of fireplaces: 1
- Fireplace features: Family Room, Gas Starter, Gas Log
Interior area
- Total structure area: 1,498
- Total interior livable area: 1,498 sqft
- Finished area above ground: 1,498
- Finished area below ground: 0
Property
Parking
- Parking features: Garage, Parking Pad
- Has garage: Yes
- Has uncovered spaces: Yes
Accessibility
- Accessibility features: Accessible Doors, Accessible Full Bath, Accessible Approach with Ramp, Accessible Entrance, Accessible Hallway(s)
Features
- Levels: One
- Stories: 1
- Patio & porch: Deck
Lot
- Size: 0.79 Acres
- Features: Cul-De-Sac, Open Lot
Details
- Additional structures: Shed(s)
- Parcel number: 080 150
Construction
Type & style
- Home type: SingleFamily
- Architectural style: Ranch
- Property subtype: Single Family Residence
Materials
- Vinyl Siding
- Foundation: Slab
- Roof: Composition
Condition
- Resale
- New construction: No
- Year built: 2006
Utilities & green energy
- Sewer: Septic Tank
- Water: Public
- Utilities for property: Other
Community & neighborhood
Community
- Community features: None
Location
- Region: Rydal
- Subdivision: Hawks Ridge
HOA & financial
HOA
- Has HOA: No
- Services included: None
Other
Other facts
- Listing agreement: Exclusive Agency
- Listing terms: Cash,Conventional,FHA,VA Loan,USDA Loan
Price history
| Date | Event | Price |
|---|---|---|
| 6/1/2023 | Sold | $270,000-1.8%$180/sqft |
Source: | ||
| 4/5/2023 | Pending sale | $275,000$184/sqft |
Source: | ||
| 4/5/2023 | Contingent | $275,000$184/sqft |
Source: | ||
| 4/3/2023 | Listed for sale | $275,000+95.2%$184/sqft |
Source: | ||
| 3/9/2007 | Sold | $140,900+463.6%$94/sqft |
Source: Public Record Report a problem | ||
Public tax history
| Year | Property taxes | Tax assessment |
|---|---|---|
| 2025 | $2,627 +10.4% | $106,400 +13.6% |
| 2024 | $2,380 +57.1% | $93,680 +8.8% |
| 2023 | $1,515 +4.1% | $86,120 +7% |
Find assessor info on the county website
Neighborhood: 30171
Nearby schools
GreatSchools rating
- 7/10Sonoraville Elementary SchoolGrades: PK-5Distance: 2 mi
- 6/10Red Bud Middle SchoolGrades: 6-8Distance: 7 mi
- 7/10Sonoraville High SchoolGrades: 9-12Distance: 2.2 mi
Schools provided by the listing agent
- Elementary: Fairmount
- Middle: Red Bud
- High: Sonoraville
Source: GAMLS. This data may not be complete. We recommend contacting the local school district to confirm school assignments for this home.
Get a cash offer in 3 minutes
Find out how much your home could sell for in as little as 3 minutes with a no-obligation cash offer.
Estimated market value$308,100
Get a cash offer in 3 minutes
Find out how much your home could sell for in as little as 3 minutes with a no-obligation cash offer.
Estimated market value
$308,100

