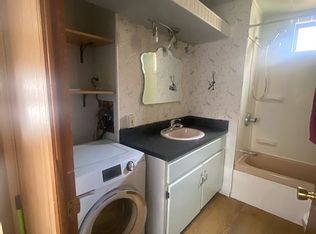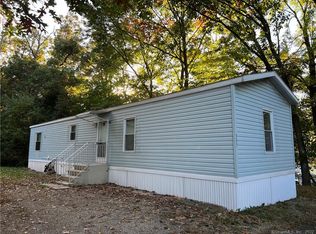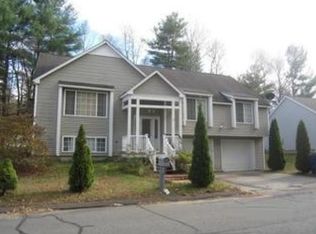Sold for $142,000
$142,000
363 Tuckie Road, Windham, CT 06256
3beds
960sqft
Single Family Residence, Mobile Home
Built in 1998
-- sqft lot
$146,800 Zestimate®
$148/sqft
$1,715 Estimated rent
Home value
$146,800
Estimated sales range
Not available
$1,715/mo
Zestimate® history
Loading...
Owner options
Explore your selling options
What's special
Welcome to Tuckie Rd! Top to Bottom has never been more defined. This meticulously renovated and freshly painted home features everything from 2025 25 year laminate flooring to Architectural Style asphalt roof. Updates also include: LPG furnace, energy efficient vinyl windows, colonial casing & base trim, insulated steel entry doors and more. Whether shopping or dining, everything you need is only minutes away. Primary bedroom features a full bathroom with a walk in tiled shower, and walk in closet. Beautiful eat-in kitchen with formed laminate counter tops, stainless steel appliances and cabinet under lighting. This home is a must see.
Zillow last checked: 8 hours ago
Listing updated: October 08, 2025 at 09:27am
Listed by:
Michelle Garabedian 860-208-3456,
Home Selling Team 860-456-7653
Bought with:
Michelle Garabedian, RES.0809191
Home Selling Team
Source: Smart MLS,MLS#: 24121130
Facts & features
Interior
Bedrooms & bathrooms
- Bedrooms: 3
- Bathrooms: 2
- Full bathrooms: 2
Primary bedroom
- Features: Remodeled, Full Bath, Stall Shower, Walk-In Closet(s)
- Level: Main
Bedroom
- Level: Main
Bedroom
- Level: Main
Kitchen
- Features: Remodeled, Breakfast Nook, Ceiling Fan(s)
- Level: Main
Living room
- Level: Main
Heating
- Forced Air, Propane
Cooling
- Ceiling Fan(s)
Appliances
- Included: Electric Cooktop, Electric Range, Range Hood, Refrigerator, Dishwasher, Water Heater
- Laundry: Main Level
Features
- Doors: Storm Door(s)
- Windows: Thermopane Windows
- Basement: None
- Attic: None
- Has fireplace: No
Interior area
- Total structure area: 960
- Total interior livable area: 960 sqft
- Finished area above ground: 960
Property
Parking
- Total spaces: 3
- Parking features: None, Other, Off Street
Features
- Patio & porch: Deck, Patio
Lot
- Features: Level, Landscaped
Details
- Parcel number: 2293026
- On leased land: Yes
- Zoning: C1
Construction
Type & style
- Home type: MobileManufactured
- Property subtype: Single Family Residence, Mobile Home
Materials
- Vinyl Siding
- Foundation: Slab
- Roof: Asphalt
Condition
- New construction: No
- Year built: 1998
Utilities & green energy
- Sewer: Public Sewer
- Water: Public
Green energy
- Energy efficient items: Doors, Windows
Community & neighborhood
Community
- Community features: Near Public Transport, Health Club, Library, Medical Facilities, Public Rec Facilities, Shopping/Mall
Location
- Region: North Windham
- Subdivision: North Windham
HOA & financial
HOA
- Has HOA: Yes
- HOA fee: $575 monthly
- Amenities included: Management
- Services included: Trash, Snow Removal, Water, Sewer, Road Maintenance
Price history
| Date | Event | Price |
|---|---|---|
| 10/8/2025 | Sold | $142,000+1.4%$148/sqft |
Source: | ||
| 9/30/2025 | Pending sale | $140,000$146/sqft |
Source: | ||
| 8/23/2025 | Listed for sale | $140,000+211.8%$146/sqft |
Source: | ||
| 6/22/2006 | Sold | $44,900-3.5%$47/sqft |
Source: Agent Provided Report a problem | ||
| 4/1/1998 | Sold | $46,535$48/sqft |
Source: Agent Provided Report a problem | ||
Public tax history
| Year | Property taxes | Tax assessment |
|---|---|---|
| 2025 | $1,564 -0.1% | $52,390 |
| 2024 | $1,566 +51% | $52,390 +96.1% |
| 2023 | $1,037 +2.7% | $26,710 |
Find assessor info on the county website
Neighborhood: 06256
Nearby schools
GreatSchools rating
- 5/10Charles High Barrows Stem AcademyGrades: K-8Distance: 1 mi
- 2/10Windham High SchoolGrades: 9-12Distance: 1.8 mi
- 3/10North Windham SchoolGrades: K-5Distance: 1.4 mi
Sell for more on Zillow
Get a Zillow Showcase℠ listing at no additional cost and you could sell for .
$146,800
2% more+$2,936
With Zillow Showcase(estimated)$149,736


