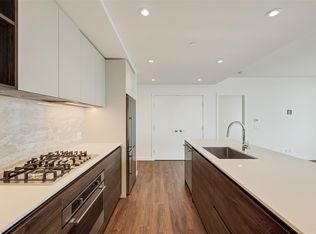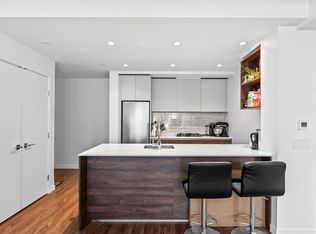363 Tyee Rd - Fully Furnished with tasteful and luxury furnishings Experience the perfect blend of modern design and townhome-style living with this one bedroom condo featuring it's own private ground-level entrance, perfect for added privacy and easy access. 363 Tyee rd - Fully Furnished with tasteful and luxury furnishings BUILDING DETAILS: Luxury building minutes from downtown Victoria and steps to the Galloping Goose Trail. Fully equipped fitness centre Residents lounge Bike storage Secure Underground parking Storage locker Spectacular rooftop patio with 360 degree views of the Inner Harbour UNIT DETAILS: Open concept interior with premium finishes Gourmet kitchen with high end Stosa Italian Cabintery, dining area and European appliances. Natural light floods the living room, flowing effortlessly to the expansive private patio. Large king size primary bedroom with walk in closet with flex space potential, ideal for a home office or creative nook. Covered private patio overlooking the courtyard with water views. In Suite Laundry - Full size Whirlpool machines 1 Separate storage locker 1 Underground parking space. IMPORTANT DETAILS: No Smoking/Vaping Plus Utilities. 1 Year Initial Lease All Tenants & Guests Must Follow Building By-laws LOCATION: Downtown Victoria Walk to All Amenities Excellent Proximity to Transit Please inquire letting us know a bit about you prior to scheduling a viewing. **Proudly presented by Macdonald Commercial Real Estate Services**
This property is off market, which means it's not currently listed for sale or rent on Zillow. This may be different from what's available on other websites or public sources.

