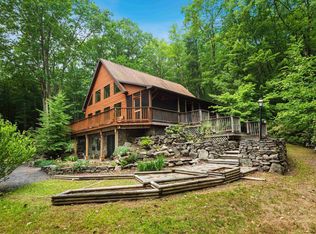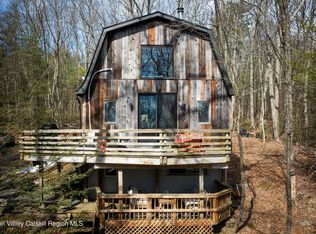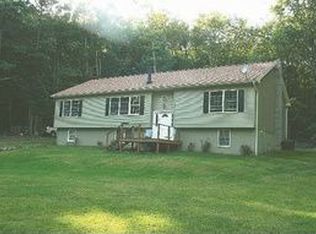Far enough away from it all to be quiet and private, yet just a short distance to town is this like new spacious contemporary that has been all around quality built by its current owner. Perfectly sited right in the middle of a wooded 10 acre property insures year round privacy from neighbors. All rooms are proportioned well and have plenty of windows, affording views out to the varied forestry that surrounds, plus bringing in a lot of light to the home. The kitchen has plenty of granite counters and cabinets, and its appliances are all Jenn Air. Don't miss the outdoor kitchen built into the 46' x 12' deck complete with gas grill, counters, cabinets, sink and open fireplace, or the large screen porch that has many finished touches including a ceiling made of tongue and groove wood with ceiling fans. The finished lower level has a den, bedroom and full bath, with laundry area, which brings an additional 575 square feet of living space.
This property is off market, which means it's not currently listed for sale or rent on Zillow. This may be different from what's available on other websites or public sources.


