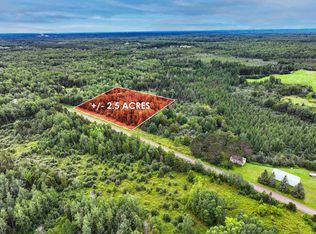Sold for $520,000 on 10/18/24
$520,000
3630 Lindrose Rd, Cloquet, MN 55720
3beds
2,520sqft
Single Family Residence
Built in 1970
9.1 Acres Lot
$565,500 Zestimate®
$206/sqft
$2,750 Estimated rent
Home value
$565,500
$486,000 - $656,000
$2,750/mo
Zestimate® history
Loading...
Owner options
Explore your selling options
What's special
Peace and calm surround you at this impeccably-maintained multi-level home. So much space inside this home! Renovated upper level was 3 bedrooms but converted to 2 bedrooms and some awesome closet space was created along with bigger rooms. Spacious kitchen offers lots of counter space, cabinets, and even a walk-in pantry. Dining room addition offers tons of natural sunlight will all the windows. The lowest level of the home offers two additional dens - both with large (but not quite egress) windows and one with a closet. If you desire premium garage space, this is your place! Heated 3-car garage has water, air exchanger, in-floor heat, 110 power, and drain. Pole building has a concrete floor, power, and 110 power. This building also has a 10' high sliding door. Exterior was recently stained. Newer propane boiler. Central air via an air-to-air exchange unit. Pride of ownership shows in this home. Come take a look! Electric: $200/mo average Propane: $382/mo average for home and garage (kept at 50 degrees)
Zillow last checked: 8 hours ago
Listing updated: May 05, 2025 at 05:21pm
Listed by:
Julie Sathers 218-390-8268,
JS Realty
Bought with:
Jody Mattinen, MN 20342986
Adolphson Real Estate - Cloquet
Source: Lake Superior Area Realtors,MLS#: 6114559
Facts & features
Interior
Bedrooms & bathrooms
- Bedrooms: 3
- Bathrooms: 2
- Full bathrooms: 1
- 3/4 bathrooms: 2
Bedroom
- Level: Lower
- Area: 132 Square Feet
- Dimensions: 11 x 12
Bedroom
- Level: Lower
- Area: 150 Square Feet
- Dimensions: 15 x 10
Bedroom
- Level: Second
- Area: 130 Square Feet
- Dimensions: 13 x 10
Bedroom
- Level: Second
- Area: 210 Square Feet
- Dimensions: 14 x 15
Bathroom
- Description: Upper 3/4 bath.
- Level: Second
Bathroom
- Description: Lower 3/4 bath.
- Level: Lower
Dining room
- Level: Main
- Area: 143 Square Feet
- Dimensions: 11 x 13
Entry hall
- Level: Main
- Area: 60 Square Feet
- Dimensions: 10 x 6
Kitchen
- Description: Wrap-around counter and walk-in pantry.
- Level: Main
- Area: 121 Square Feet
- Dimensions: 11 x 11
Laundry
- Level: Lower
- Area: 136 Square Feet
- Dimensions: 8 x 17
Living room
- Level: Main
- Area: 325 Square Feet
- Dimensions: 25 x 13
Rec room
- Description: Wood fireplace.
- Level: Lower
- Area: 320 Square Feet
- Dimensions: 20 x 16
Heating
- Boiler, Fireplace(s), Hot Water, Wood, Propane
Cooling
- Central Air
Appliances
- Included: Water Heater-Electric, Dishwasher, Dryer, Microwave, Range, Refrigerator, Washer
Features
- Walk-In Closet(s)
- Windows: Energy Windows, Wood Frames
- Basement: Full,Finished,Bath,Den/Office,Family/Rec Room,Fireplace,Utility Room,Washer Hook-Ups,Dryer Hook-Ups
- Number of fireplaces: 1
- Fireplace features: Wood Burning, Basement
Interior area
- Total interior livable area: 2,520 sqft
- Finished area above ground: 1,272
- Finished area below ground: 1,248
Property
Parking
- Total spaces: 5
- Parking features: Gravel, Detached, Multiple, Drains, Electrical Service, Heat, Insulation, Slab
- Garage spaces: 5
Features
- Levels: Multi-Level
- Patio & porch: Deck
- Exterior features: Rain Gutters
Lot
- Size: 9.10 Acres
- Dimensions: 400 x 1000
- Features: Many Trees, Level
- Residential vegetation: Heavily Wooded
Details
- Additional structures: Pole Building
- Parcel number: 530001005950
- Other equipment: Fuel Tank-Rented
Construction
Type & style
- Home type: SingleFamily
- Property subtype: Single Family Residence
Materials
- Wood, Earth Home
- Foundation: Concrete Perimeter
- Roof: Asphalt Shingle
Condition
- Previously Owned
- Year built: 1970
Utilities & green energy
- Electric: Lake Country Power
- Sewer: Private Sewer
- Water: Drilled
- Utilities for property: Satellite
Community & neighborhood
Location
- Region: Cloquet
Other
Other facts
- Listing terms: Cash,Conventional,FHA,VA Loan
Price history
| Date | Event | Price |
|---|---|---|
| 10/18/2024 | Sold | $520,000-5.5%$206/sqft |
Source: | ||
| 9/12/2024 | Pending sale | $550,000$218/sqft |
Source: | ||
| 8/26/2024 | Contingent | $550,000$218/sqft |
Source: | ||
| 7/22/2024 | Price change | $550,000-4.3%$218/sqft |
Source: | ||
| 6/27/2024 | Listed for sale | $575,000$228/sqft |
Source: | ||
Public tax history
| Year | Property taxes | Tax assessment |
|---|---|---|
| 2024 | $2,806 -26.8% | $413,600 +16.4% |
| 2023 | $3,834 -2.2% | $355,300 -0.2% |
| 2022 | $3,922 -0.9% | $355,900 +9.2% |
Find assessor info on the county website
Neighborhood: 55720
Nearby schools
GreatSchools rating
- 5/10Bay View Elementary SchoolGrades: PK-5Distance: 9 mi
- 6/10A.I. Jedlicka Middle SchoolGrades: 6-8Distance: 7.8 mi
- 9/10Proctor Senior High SchoolGrades: 9-12Distance: 7.8 mi

Get pre-qualified for a loan
At Zillow Home Loans, we can pre-qualify you in as little as 5 minutes with no impact to your credit score.An equal housing lender. NMLS #10287.
