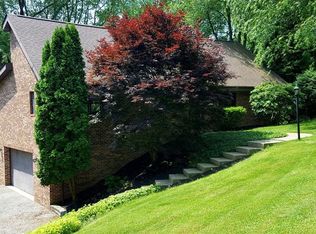Sold for $495,000
$495,000
3630 Sandy Hill Rd, Gibsonia, PA 15044
4beds
2,818sqft
Single Family Residence
Built in 1994
1.33 Acres Lot
$544,800 Zestimate®
$176/sqft
$3,056 Estimated rent
Home value
$544,800
$512,000 - $577,000
$3,056/mo
Zestimate® history
Loading...
Owner options
Explore your selling options
What's special
Calling outdoor lovers! This unique 4 Br, 2.5 Ba home sits on 1.33 acres and offers two tiered, expansive, fenced back yards complete with decks, sheds and room to create your garden, outdoor barbeque and game areas! The current occupants made many improvements over the years. Some outside ones include insulated e-log facing, a 6" concrete driveway, sidewalk, exterior drainage, vinyl fencing (both "yards"), and decking to relax and enjoy Mother Nature's beauty in privacy! Inside the 2-story entry showcases an open hallway. A stunning MBath features heated floors, "waterfall" design tiled shower, dual vessel sinks and a freestanding soaker tub with a View! All BRs are spacious & offer views. The main level boasts a Fam Rm brick fireplace, sunken Lvg Rm w/wet bar, formal Dng Rm and a newer Kitchen w/quartzite counters, tiled backsplash & ss appliances. Enjoy your coffee in the Breakfast Area or back deck. The added Laundry Rm completes the 1st Fl. A T-shaped LL Game Rm is flex sp.
Zillow last checked: 8 hours ago
Listing updated: January 22, 2024 at 05:24pm
Listed by:
Jan Livingston 724-775-1000,
BERKSHIRE HATHAWAY THE PREFERRED REALTY
Bought with:
Sara Minshull
REDFIN CORPORATION
Source: WPMLS,MLS#: 1618421 Originating MLS: West Penn Multi-List
Originating MLS: West Penn Multi-List
Facts & features
Interior
Bedrooms & bathrooms
- Bedrooms: 4
- Bathrooms: 3
- Full bathrooms: 2
- 1/2 bathrooms: 1
Primary bedroom
- Level: Upper
- Dimensions: 18x14
Bedroom 2
- Level: Upper
- Dimensions: 15x10
Bedroom 3
- Level: Upper
- Dimensions: 14x11
Bedroom 4
- Level: Upper
- Dimensions: 12x12
Dining room
- Level: Main
- Dimensions: 14x12
Entry foyer
- Level: Main
Family room
- Level: Main
- Dimensions: 18x13
Game room
- Level: Lower
- Dimensions: 23x13
Kitchen
- Level: Main
- Dimensions: 11x24
Laundry
- Level: Main
- Dimensions: 9x7
Living room
- Level: Main
- Dimensions: 13x17
Heating
- Forced Air, Gas
Cooling
- Central Air
Appliances
- Included: Some Electric Appliances, Dryer, Dishwasher, Microwave, Refrigerator, Stove, Washer
Features
- Flooring: Carpet, Ceramic Tile, Laminate
- Basement: Finished,Walk-Out Access
- Number of fireplaces: 1
- Fireplace features: Family/Living/Great Room
Interior area
- Total structure area: 2,818
- Total interior livable area: 2,818 sqft
Property
Parking
- Total spaces: 2
- Parking features: Built In, Garage Door Opener
- Has attached garage: Yes
Features
- Levels: Two
- Stories: 2
- Pool features: Pool
Lot
- Size: 1.33 Acres
- Dimensions: 150 x 400 x 200 x 337+/-
Details
- Parcel number: 2191A00102000000
Construction
Type & style
- Home type: SingleFamily
- Architectural style: Two Story
- Property subtype: Single Family Residence
Materials
- Other
- Roof: Asphalt
Condition
- Resale
- Year built: 1994
Utilities & green energy
- Sewer: Septic Tank
- Water: Well
Community & neighborhood
Location
- Region: Gibsonia
- Subdivision: Oak Ridge Plan
Price history
| Date | Event | Price |
|---|---|---|
| 1/22/2024 | Sold | $495,000-4.6%$176/sqft |
Source: | ||
| 11/17/2023 | Contingent | $519,000$184/sqft |
Source: | ||
| 10/24/2023 | Price change | $519,000-5.5%$184/sqft |
Source: | ||
| 8/10/2023 | Listed for sale | $549,000+104.9%$195/sqft |
Source: | ||
| 5/17/2007 | Sold | $268,000+10.7%$95/sqft |
Source: Public Record Report a problem | ||
Public tax history
| Year | Property taxes | Tax assessment |
|---|---|---|
| 2025 | $7,487 +5.8% | $262,000 |
| 2024 | $7,076 +471% | $262,000 |
| 2023 | $1,239 | $262,000 |
Find assessor info on the county website
Neighborhood: 15044
Nearby schools
GreatSchools rating
- 8/10Eden Hall Upper El SchoolGrades: 4-6Distance: 1.4 mi
- 8/10Pine-Richland Middle SchoolGrades: 7-8Distance: 4.2 mi
- 10/10Pine-Richland High SchoolGrades: 9-12Distance: 4.3 mi
Schools provided by the listing agent
- District: Pine/Richland
Source: WPMLS. This data may not be complete. We recommend contacting the local school district to confirm school assignments for this home.

Get pre-qualified for a loan
At Zillow Home Loans, we can pre-qualify you in as little as 5 minutes with no impact to your credit score.An equal housing lender. NMLS #10287.
