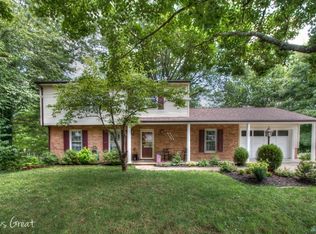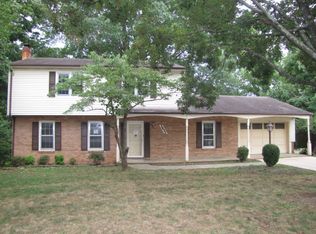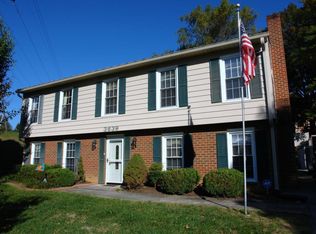Sold for $455,795
$455,795
3631 Bower Rd, Roanoke, VA 24018
4beds
2,550sqft
Single Family Residence
Built in 1971
0.28 Acres Lot
$457,900 Zestimate®
$179/sqft
$2,233 Estimated rent
Home value
$457,900
$435,000 - $481,000
$2,233/mo
Zestimate® history
Loading...
Owner options
Explore your selling options
What's special
Stunning is the only way to describe this lovely home. Remodeled top to bottom and is priced to sell! The upstairs boasts an open floor plan, gorgeous master ensuite complete with his/her closets, and an oversized kitchen with stunning cabinetry and island. The lower level features a spacious den, FP, and 2 additional generously sized bedrooms. Fresh paint, new flooring throughout, and an updated plumbing/lighting package complete the interior. Enjoy evenings with the family on the new deck and watch the kids play in the back yard or the cozy cul-de-sac. This home will not disappoint!
Zillow last checked: 8 hours ago
Listing updated: February 20, 2026 at 03:41am
Listed by:
RICHARD LIMROTH 540-344-6637,
VALLEY REALTY
Bought with:
ALYSHIA MERCHANT, 0225247532
DIVINE FOG REALTY COMPANY LLC- ROANOKE
Source: RVAR,MLS#: 920877
Facts & features
Interior
Bedrooms & bathrooms
- Bedrooms: 4
- Bathrooms: 3
- Full bathrooms: 3
Primary bedroom
- Level: U
Bedroom 2
- Level: U
Bedroom 3
- Level: L
Bedroom 4
- Level: L
Den
- Level: L
Dining area
- Level: U
Eat in kitchen
- Level: U
Laundry
- Level: L
Living room
- Level: U
Other
- Level: L
Heating
- Heat Pump Electric
Cooling
- Heat Pump Electric
Appliances
- Included: Dishwasher, Disposal, Microwave, Electric Range, Refrigerator
Features
- Storage
- Flooring: Ceramic Tile
- Windows: Insulated Windows, Tilt-In
- Has basement: No
- Number of fireplaces: 1
- Fireplace features: Den
Interior area
- Total structure area: 2,550
- Total interior livable area: 2,550 sqft
- Finished area above ground: 2,550
Property
Parking
- Total spaces: 4
- Parking features: Paved
- Uncovered spaces: 4
Features
- Patio & porch: Deck
Lot
- Size: 0.28 Acres
- Features: Cleared
Details
- Parcel number: 075.080238.000000
Construction
Type & style
- Home type: SingleFamily
- Property subtype: Single Family Residence
Materials
- Brick, Vinyl
Condition
- Completed
- Year built: 1971
Utilities & green energy
- Electric: 0 Phase
- Sewer: Public Sewer
Community & neighborhood
Location
- Region: Roanoke
- Subdivision: Windsor West
Price history
| Date | Event | Price |
|---|---|---|
| 12/11/2025 | Sold | $455,795+3.6%$179/sqft |
Source: | ||
| 10/26/2025 | Pending sale | $439,995$173/sqft |
Source: | ||
| 9/11/2025 | Listed for sale | $439,995-2.2%$173/sqft |
Source: | ||
| 9/1/2025 | Listing removed | $450,000$176/sqft |
Source: | ||
| 7/11/2025 | Price change | $450,000-5.3%$176/sqft |
Source: | ||
Public tax history
| Year | Property taxes | Tax assessment |
|---|---|---|
| 2025 | $2,992 +9.4% | $290,500 +10.4% |
| 2024 | $2,736 +6.3% | $263,100 +8.4% |
| 2023 | $2,574 +9.2% | $242,800 +12.3% |
Find assessor info on the county website
Neighborhood: Cave Spring
Nearby schools
GreatSchools rating
- 5/10Green Valley Elementary SchoolGrades: PK-5Distance: 1.5 mi
- 7/10Hidden Valley Middle SchoolGrades: 6-8Distance: 1.3 mi
- 9/10Hidden Valley High SchoolGrades: 9-12Distance: 1.5 mi
Schools provided by the listing agent
- Elementary: Green Valley
- Middle: Hidden Valley
- High: Hidden Valley
Source: RVAR. This data may not be complete. We recommend contacting the local school district to confirm school assignments for this home.
Get pre-qualified for a loan
At Zillow Home Loans, we can pre-qualify you in as little as 5 minutes with no impact to your credit score.An equal housing lender. NMLS #10287.
Sell with ease on Zillow
Get a Zillow Showcase℠ listing at no additional cost and you could sell for —faster.
$457,900
2% more+$9,158
With Zillow Showcase(estimated)$467,058


