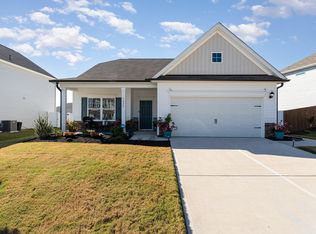Sold for $565,000
$565,000
3631 Cross Timber Ln, Raleigh, NC 27603
4beds
2,628sqft
Single Family Residence, Residential
Built in 2022
10,454.4 Square Feet Lot
$550,900 Zestimate®
$215/sqft
$2,665 Estimated rent
Home value
$550,900
$523,000 - $584,000
$2,665/mo
Zestimate® history
Loading...
Owner options
Explore your selling options
What's special
Welcome home to your perfect, move-in ready Raleigh home. Nearly new (3 years young) and with many after-market upgrades. Everywhere you look you'll see custom made, decorator touches including extra crown, built ins, fireplace, mantel, custom drop-zone area, solid stairs (no carpet!), color saturated focal wall, improved pantry, ''smart'' under cabinet lights, updated lighting, extended patio with covered section and a fully fenced backyard with raised garden area. This home faces north with a solar panel array on the south & west facing roofs - power bills are as low as $40 in the middle of the summer! The first floor includes a ''flex space'' perfect for playroom or office and a wide open living/kitchen/dining area with loads of windows overlooking the large backyard. The kitchen and beverage refrigerators convey. Upstairs you'll find the 4 bedrooms and laundry room. The owners suite is spacious with a his/hers divided walk-in closet, large tiled shower, extra linen closet and a water closet. Neighborhood enjoys sidewalks, city water & sewer. Close to the new I-540, Lake Wheeler Rd and Ten-Ten Rd, Hwy 401 for easy commutes. UDSA loan eligible - 100% financing!
Zillow last checked: 8 hours ago
Listing updated: October 28, 2025 at 12:41am
Listed by:
Cara Pierce 919-274-6593,
Compass -- Raleigh
Bought with:
Tiffany McLaurin, 283333
The McLaurin Realty Group
Source: Doorify MLS,MLS#: 10070051
Facts & features
Interior
Bedrooms & bathrooms
- Bedrooms: 4
- Bathrooms: 3
- Full bathrooms: 2
- 1/2 bathrooms: 1
Heating
- Electric, Forced Air, Solar
Cooling
- Central Air, Electric
Appliances
- Included: Dishwasher, Electric Range, Microwave, Refrigerator, Stainless Steel Appliance(s), Water Heater
- Laundry: Electric Dryer Hookup, Laundry Room, Washer Hookup
Features
- Granite Counters, Open Floorplan, Pantry, Smart Thermostat, Smooth Ceilings, Walk-In Closet(s), Water Closet
- Flooring: Carpet, Vinyl, Tile
- Windows: Insulated Windows
- Number of fireplaces: 1
- Fireplace features: Electric, Family Room
- Common walls with other units/homes: No Common Walls
Interior area
- Total structure area: 2,628
- Total interior livable area: 2,628 sqft
- Finished area above ground: 2,628
- Finished area below ground: 0
Property
Parking
- Total spaces: 4
- Parking features: Attached, Garage, Garage Door Opener, Garage Faces Front
- Attached garage spaces: 2
- Uncovered spaces: 2
Features
- Levels: Two
- Stories: 2
- Patio & porch: Covered, Front Porch, Patio
- Exterior features: Fenced Yard
- Fencing: Back Yard, Fenced, Wood
- Has view: Yes
Lot
- Size: 10,454 sqft
- Dimensions: 94 x 161 x 37 x 154
- Features: Back Yard
Details
- Parcel number: 0689596245
- Special conditions: Standard
Construction
Type & style
- Home type: SingleFamily
- Architectural style: Traditional, Transitional
- Property subtype: Single Family Residence, Residential
Materials
- Stone Veneer, Vinyl Siding
- Foundation: Slab
- Roof: Shingle
Condition
- New construction: No
- Year built: 2022
Utilities & green energy
- Sewer: Public Sewer
- Water: Public
Green energy
- Energy generation: Solar
Community & neighborhood
Community
- Community features: Sidewalks, Street Lights
Location
- Region: Raleigh
- Subdivision: Swift Creek
HOA & financial
HOA
- Has HOA: Yes
- HOA fee: $175 quarterly
- Services included: Insurance
Other
Other facts
- Road surface type: Paved
Price history
| Date | Event | Price |
|---|---|---|
| 3/24/2025 | Sold | $565,000-1.7%$215/sqft |
Source: | ||
| 1/27/2025 | Pending sale | $575,000$219/sqft |
Source: | ||
| 1/9/2025 | Listed for sale | $575,000+28.1%$219/sqft |
Source: | ||
| 5/18/2022 | Sold | $449,000$171/sqft |
Source: Public Record Report a problem | ||
Public tax history
| Year | Property taxes | Tax assessment |
|---|---|---|
| 2025 | $4,300 +0.6% | $489,046 +0.2% |
| 2024 | $4,275 +19.3% | $488,277 +52.4% |
| 2023 | $3,583 +357.4% | $320,457 +327.3% |
Find assessor info on the county website
Neighborhood: 27603
Nearby schools
GreatSchools rating
- 7/10Yates Mill ElementaryGrades: PK-5Distance: 4.7 mi
- 7/10Dillard Drive MiddleGrades: 6-8Distance: 5.7 mi
- 7/10Middle Creek HighGrades: 9-12Distance: 2.8 mi
Schools provided by the listing agent
- Elementary: Wake - Yates Mill
- Middle: Wake - Dillard
- High: Wake - Middle Creek
Source: Doorify MLS. This data may not be complete. We recommend contacting the local school district to confirm school assignments for this home.
Get a cash offer in 3 minutes
Find out how much your home could sell for in as little as 3 minutes with a no-obligation cash offer.
Estimated market value$550,900
Get a cash offer in 3 minutes
Find out how much your home could sell for in as little as 3 minutes with a no-obligation cash offer.
Estimated market value
$550,900
