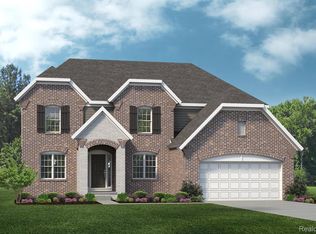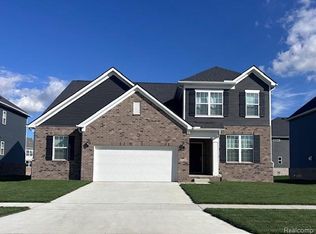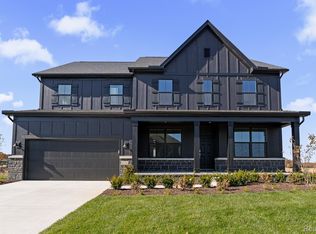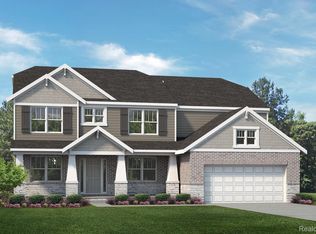Sold for $699,990
$699,990
3631 Downing Rd, Ypsilanti, MI 48197
5beds
3,277sqft
Single Family Residence
Built in 2025
0.27 Acres Lot
$708,000 Zestimate®
$214/sqft
$4,482 Estimated rent
Home value
$708,000
$623,000 - $807,000
$4,482/mo
Zestimate® history
Loading...
Owner options
Explore your selling options
What's special
Immediate Possession. Welcome to this beautifully designed 5-bedroom, 4-bathroom home offering 3,277 square feet of comfortable living space. Located within the sought-after Ann Arbor School District and just minutes from US-23 and I-94, this home combines convenience with upscale features. Step into the grand 2-story foyer and enjoy the open floor plan that flows effortlessly through the main level. The 2-story living room features abundant natural light and a cozy fireplace, perfect for gatherings. A gourmet kitchen with premium appliances, a large center island, and a butler’s pantry opens to both the living and dining areas—ideal for entertaining and everyday living. The main level also features a formal dining room, a junior suite with a private bath, and a flexible layout that includes a Jack and Jill bathroom between two bedrooms upstairs. Each bedroom offers generous closet space and comfort. Additional highlights include a spacious backyard, quality finishes throughout, and a location that offers quick access to shopping, dining, and major highways. This home blends space, style, and convenience—schedule your showing today!
Zillow last checked: 8 hours ago
Listing updated: December 11, 2025 at 02:12am
Listed by:
Heather S Shaffer 248-254-7900,
PH Relocation Services LLC
Bought with:
Sheila Hoeft, 6501412076
@properties Christie's Int'lAA
Source: Realcomp II,MLS#: 20251031297
Facts & features
Interior
Bedrooms & bathrooms
- Bedrooms: 5
- Bathrooms: 4
- Full bathrooms: 4
Primary bedroom
- Level: Second
- Area: 270
- Dimensions: 15 X 18
Bedroom
- Level: Second
- Area: 110
- Dimensions: 11 X 10
Bedroom
- Level: Second
- Area: 132
- Dimensions: 12 X 11
Bedroom
- Level: Entry
- Area: 110
- Dimensions: 10 X 11
Bedroom
- Level: Second
- Area: 132
- Dimensions: 12 X 11
Primary bathroom
- Level: Second
Other
- Level: Entry
Other
- Level: Entry
Other
- Level: Second
Dining room
- Level: Entry
- Area: 160
- Dimensions: 16 X 10
Family room
- Level: Entry
- Area: 198
- Dimensions: 11 X 18
Kitchen
- Level: Entry
- Area: 196
- Dimensions: 14 X 14
Laundry
- Level: Entry
- Area: 48
- Dimensions: 8 X 6
Heating
- Forced Air, Natural Gas
Cooling
- Central Air
Appliances
- Included: Built In Gas Range, Dishwasher, Disposal, Humidifier, Stainless Steel Appliances, Vented Exhaust Fan
- Laundry: Electric Dryer Hookup, Gas Dryer Hookup, Laundry Room, Washer Hookup
Features
- Programmable Thermostat
- Windows: Energy Star Qualified Windows
- Basement: Bath Stubbed,Unfinished
- Has fireplace: Yes
- Fireplace features: Gas, Living Room
Interior area
- Total interior livable area: 3,277 sqft
- Finished area above ground: 3,277
Property
Parking
- Total spaces: 2
- Parking features: Two Car Garage, Attached, Driveway, Garage Door Opener, Garage Faces Side
- Attached garage spaces: 2
Features
- Levels: Two
- Stories: 2
- Entry location: GroundLevel
- Patio & porch: Covered, Patio
- Pool features: None
Lot
- Size: 0.27 Acres
- Dimensions: 77 x 167 x 82 x 141
Details
- Parcel number: L01226110091
- Special conditions: Short Sale No,Standard
Construction
Type & style
- Home type: SingleFamily
- Architectural style: Colonial
- Property subtype: Single Family Residence
Materials
- Brick, Stone, Vinyl Siding
- Foundation: Basement, Poured
- Roof: Asphalt
Condition
- New Construction,Quick Delivery Home
- New construction: Yes
- Year built: 2025
Details
- Warranty included: Yes
Utilities & green energy
- Sewer: Public Sewer
- Water: Public
- Utilities for property: Cable Available, Underground Utilities
Green energy
- Energy efficient items: Doors, Hvac, Insulation, Lighting, Thermostat, Windows
- Indoor air quality: Moisture Control, Ventilation
- Water conservation: Low Flow Fixtures
Community & neighborhood
Security
- Security features: Carbon Monoxide Detectors, Smoke Detectors
Community
- Community features: Sidewalks
Location
- Region: Ypsilanti
HOA & financial
HOA
- Has HOA: Yes
- HOA fee: $83 monthly
- Services included: Maintenance Grounds, Snow Removal
Other
Other facts
- Listing agreement: Exclusive Right To Sell
- Listing terms: Cash,Conventional
Price history
| Date | Event | Price |
|---|---|---|
| 1/10/2026 | Listing removed | $4,695$1/sqft |
Source: MichRIC #25062451 Report a problem | ||
| 12/20/2025 | Listed for rent | $4,695$1/sqft |
Source: MichRIC #25062451 Report a problem | ||
| 12/5/2025 | Sold | $699,990$214/sqft |
Source: | ||
| 10/21/2025 | Pending sale | $699,990$214/sqft |
Source: | ||
| 10/3/2025 | Price change | $699,990-8.4%$214/sqft |
Source: | ||
Public tax history
| Year | Property taxes | Tax assessment |
|---|---|---|
| 2025 | -- | $10,000 |
Find assessor info on the county website
Neighborhood: 48197
Nearby schools
GreatSchools rating
- 5/10Carpenter SchoolGrades: K-5Distance: 3.6 mi
- 6/10Scarlett Middle SchoolGrades: 6-8Distance: 2.6 mi
- 10/10Huron High SchoolGrades: 9-12Distance: 5.9 mi
Get a cash offer in 3 minutes
Find out how much your home could sell for in as little as 3 minutes with a no-obligation cash offer.
Estimated market value$708,000
Get a cash offer in 3 minutes
Find out how much your home could sell for in as little as 3 minutes with a no-obligation cash offer.
Estimated market value
$708,000



