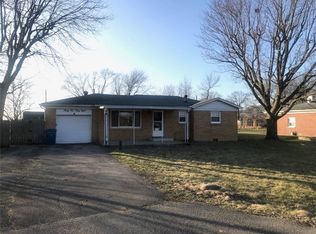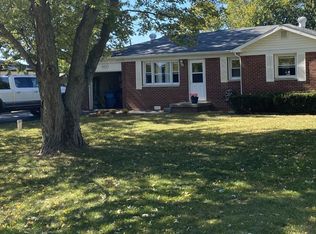$50 non refundable application fee, covers credit/background checks -small dogs under 20# only, $350 non refundable pet deposit required -no cats or any other pets -No smoking in house -showings by appointment only Tenant pays all utilities -lawn care provided -applications are handed out at showings, online applications will not be accepted
This property is off market, which means it's not currently listed for sale or rent on Zillow. This may be different from what's available on other websites or public sources.

