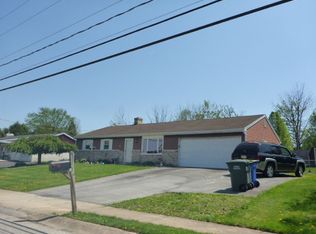Sold for $302,000
$302,000
3631 Middleboro Rd, Dover, PA 17315
3beds
2,200sqft
Single Family Residence
Built in 1988
0.31 Acres Lot
$320,500 Zestimate®
$137/sqft
$1,981 Estimated rent
Home value
$320,500
$295,000 - $346,000
$1,981/mo
Zestimate® history
Loading...
Owner options
Explore your selling options
What's special
This beautifully maintained home offers the perfect blend of charm and modern versatility. Upon entering, you're greeted by a welcoming living room that flows into a dining area equipped with a wet bar ideal for both daily living and entertaining. The main floor also includes a convenient laundry room and a full bath. A unique feature of this home is the converted garage, currently set up as a two-chair beauty salon. This versatile space could easily be transformed into a spacious first-floor bedroom, perfect for creating a private suite. Upstairs, you'll find three bedrooms, a living room, dining area, kitchen, and a full bath. Step outside into your private backyard, where a covered patio, fireplace, and hot tub offer the perfect spots to relax and unwind. A second-floor deck, off the kitchen, adds to the outdoor living space, creating a private oasis for gatherings or quiet evenings under the stars. This home is a rare find!
Zillow last checked: 8 hours ago
Listing updated: September 19, 2024 at 03:24pm
Listed by:
Tabatha Peters 717-870-6646,
Iron Valley Real Estate of York County,
Listing Team: The Simon Overmiller Team
Bought with:
LISA HARRIS, RS305831
Joy Daniels Real Estate Group, Ltd
Source: Bright MLS,MLS#: PAYK2066150
Facts & features
Interior
Bedrooms & bathrooms
- Bedrooms: 3
- Bathrooms: 2
- Full bathrooms: 2
- Main level bathrooms: 1
Basement
- Area: 0
Heating
- Heat Pump, Electric
Cooling
- Central Air, Electric
Appliances
- Included: Dishwasher, Refrigerator, Cooktop, Electric Water Heater
- Laundry: Main Level
Features
- Bar
- Flooring: Hardwood, Luxury Vinyl
- Basement: Full,Front Entrance,Finished,Heated,Improved,Exterior Entry,Walk-Out Access,Windows,Other
- Number of fireplaces: 1
- Fireplace features: Gas/Propane
Interior area
- Total structure area: 2,200
- Total interior livable area: 2,200 sqft
- Finished area above ground: 2,200
- Finished area below ground: 0
Property
Parking
- Total spaces: 4
- Parking features: Driveway
- Uncovered spaces: 4
Accessibility
- Accessibility features: 2+ Access Exits
Features
- Levels: Two
- Stories: 2
- Patio & porch: Deck, Patio
- Pool features: None
- Has spa: Yes
- Spa features: Heated, Hot Tub
- Fencing: Wood,Privacy
Lot
- Size: 0.31 Acres
- Features: Level
Details
- Additional structures: Above Grade, Below Grade
- Parcel number: 6724000140054 00000
- Zoning: R3
- Zoning description: Residential
- Special conditions: Standard
- Other equipment: See Remarks
Construction
Type & style
- Home type: SingleFamily
- Architectural style: Colonial,Traditional
- Property subtype: Single Family Residence
Materials
- Stick Built, Vinyl Siding, Brick
- Foundation: Other
- Roof: Shingle,Asphalt
Condition
- New construction: No
- Year built: 1988
Utilities & green energy
- Sewer: Public Sewer
- Water: Public
- Utilities for property: Cable
Community & neighborhood
Location
- Region: Dover
- Subdivision: Tower Village
- Municipality: DOVER TWP
Other
Other facts
- Listing agreement: Exclusive Right To Sell
- Listing terms: Cash,Conventional,FHA,VA Loan
- Ownership: Fee Simple
Price history
| Date | Event | Price |
|---|---|---|
| 9/19/2024 | Sold | $302,000+4.2%$137/sqft |
Source: | ||
| 8/18/2024 | Pending sale | $289,900$132/sqft |
Source: | ||
| 8/13/2024 | Listed for sale | $289,900+225.7%$132/sqft |
Source: | ||
| 9/17/1998 | Sold | $89,000$40/sqft |
Source: Public Record Report a problem | ||
Public tax history
| Year | Property taxes | Tax assessment |
|---|---|---|
| 2025 | $4,951 +346.6% | $150,920 |
| 2024 | $1,109 -74.8% | -- |
| 2023 | $4,395 +8% | $135,200 |
Find assessor info on the county website
Neighborhood: Weigelstown
Nearby schools
GreatSchools rating
- 6/10Weigelstown El SchoolGrades: K-5Distance: 0.7 mi
- 6/10DOVER AREA MSGrades: 6-8Distance: 1.2 mi
- 4/10Dover Area High SchoolGrades: 9-12Distance: 1.4 mi
Schools provided by the listing agent
- District: Dover Area
Source: Bright MLS. This data may not be complete. We recommend contacting the local school district to confirm school assignments for this home.
Get pre-qualified for a loan
At Zillow Home Loans, we can pre-qualify you in as little as 5 minutes with no impact to your credit score.An equal housing lender. NMLS #10287.
Sell for more on Zillow
Get a Zillow Showcase℠ listing at no additional cost and you could sell for .
$320,500
2% more+$6,410
With Zillow Showcase(estimated)$326,910
