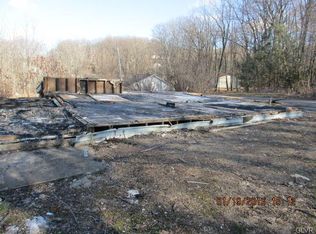Sold for $669,900
$669,900
3631 Oak Ridge Dr, Slatington, PA 18080
4beds
3,126sqft
Single Family Residence
Built in 2025
1.73 Acres Lot
$676,000 Zestimate®
$214/sqft
$3,569 Estimated rent
Home value
$676,000
$622,000 - $737,000
$3,569/mo
Zestimate® history
Loading...
Owner options
Explore your selling options
What's special
Ready to be delivered! This stunning new-build offers 3126 sq. ft. of thoughtfully designed space, blending modern elegance with farmhouse charm in Washington Township. Situated in a prime location with a beautiful view, the home features an open-concept floor plan that is perfect for both entertaining and everyday living. The gourmet kitchen is a standout, boasting custom sage green cabinetry, double wall ovens, sleek black fixtures, and a large island for casual dining or meal prep. The kitchen flows effortlessly into the spacious living and dining areas, enhanced by vaulted ceilings, recessed lighting, and large windows that flood the space with natural light. The luxurious owner’s suite offers a spa-like bath and generous closet space, while additional bedrooms are equally spacious and well-appointed. Bathrooms and living spaces feature premium finishes and fixtures for a cohesive, high-end feel throughout. Outside, the striking modern farmhouse aesthetic is highlighted by white board-and-batten siding and black trim. The expansive porch adds charm and functionality, perfect for enjoying peaceful outdoor views.With its perfect combination of style, comfort, and high-quality craftsmanship, this home is a rare opportunity for those seeking a spacious, luxurious lifestyle in a modern yet timeless setting.
Zillow last checked: 8 hours ago
Listing updated: September 30, 2025 at 12:09pm
Listed by:
Stephen L. Weinstein 610-910-9342,
iLehighValley Real Estate
Bought with:
Lyn Hufton, RS297387
BHGRE Valley Partners - Emmaus
Source: GLVR,MLS#: 759617 Originating MLS: Lehigh Valley MLS
Originating MLS: Lehigh Valley MLS
Facts & features
Interior
Bedrooms & bathrooms
- Bedrooms: 4
- Bathrooms: 4
- Full bathrooms: 3
- 1/2 bathrooms: 1
Primary bedroom
- Description: Tray Ceiling
- Level: Second
- Dimensions: 13.40 x 17.11
Bedroom
- Level: Second
- Dimensions: 11.20 x 13.60
Bedroom
- Level: Second
- Dimensions: 12.40 x 12.60
Bedroom
- Level: Second
- Dimensions: 10.90 x 10.60
Primary bathroom
- Level: Second
- Dimensions: 9.20 x 11.60
Breakfast room nook
- Level: First
- Dimensions: 8.20 x 17.40
Den
- Level: First
- Dimensions: 12.40 x 11.00
Dining room
- Level: First
- Dimensions: 13.20 x 17.40
Family room
- Description: Vaulted ceiling
- Level: First
- Dimensions: 22.20 x 17.40
Foyer
- Level: First
- Dimensions: 8.11 x 15.90
Other
- Description: Private to a bedroom
- Level: Second
- Dimensions: 8.40 x 5.50
Other
- Description: Jack and Jill
- Level: Second
- Dimensions: 8.40 x 8.50
Half bath
- Level: First
- Dimensions: 5.20 x 5.00
Kitchen
- Description: Sage Green Cabinets, black hardware and a white subway tile backsplash
- Level: First
- Dimensions: 13.60 x 17.40
Laundry
- Level: Second
- Dimensions: 7.90 x 6.80
Living room
- Level: First
- Dimensions: 13.20 x 15.30
Other
- Description: Closet
- Level: Second
- Dimensions: 6.20 x 10.20
Heating
- Heat Pump
Cooling
- Central Air
Appliances
- Included: ENERGY STAR Qualified Appliances, Electric Dryer, Electric Water Heater, Refrigerator, Washer
- Laundry: Electric Dryer Hookup
Features
- Dining Area, Separate/Formal Dining Room, Eat-in Kitchen, Kitchen Island
- Flooring: Luxury Vinyl, Luxury VinylPlank, Tile
- Basement: Full
- Has fireplace: Yes
- Fireplace features: Insert, Living Room
Interior area
- Total interior livable area: 3,126 sqft
- Finished area above ground: 3,126
- Finished area below ground: 0
Property
Parking
- Total spaces: 2
- Parking features: Built In, Garage
- Garage spaces: 2
Features
- Patio & porch: Covered, Deck
- Exterior features: Deck
Lot
- Size: 1.73 Acres
- Features: Corner Lot
Details
- Parcel number: 555171968966 001
- Zoning: R
- Special conditions: None
Construction
Type & style
- Home type: SingleFamily
- Architectural style: Contemporary,Colonial
- Property subtype: Single Family Residence
Materials
- Vinyl Siding
- Roof: Asphalt,Fiberglass
Condition
- Under Construction
- New construction: Yes
- Year built: 2025
Utilities & green energy
- Sewer: Septic Tank
- Water: Well
Green energy
- Energy efficient items: Appliances
Community & neighborhood
Location
- Region: Slatington
- Subdivision: Not in Development
Other
Other facts
- Listing terms: Conventional
- Ownership type: Fee Simple
Price history
| Date | Event | Price |
|---|---|---|
| 9/19/2025 | Sold | $669,900$214/sqft |
Source: | ||
| 9/9/2025 | Pending sale | $669,900$214/sqft |
Source: | ||
| 9/9/2025 | Listing removed | $669,900$214/sqft |
Source: | ||
| 8/14/2025 | Pending sale | $669,900$214/sqft |
Source: | ||
| 6/20/2025 | Listed for sale | $669,900+11.8%$214/sqft |
Source: | ||
Public tax history
| Year | Property taxes | Tax assessment |
|---|---|---|
| 2025 | $2,126 +3.9% | $70,700 |
| 2024 | $2,046 +2.8% | $70,700 |
| 2023 | $1,990 | $70,700 |
Find assessor info on the county website
Neighborhood: 18080
Nearby schools
GreatSchools rating
- NAPeters El SchoolGrades: K-2Distance: 0.9 mi
- 5/10Northern Lehigh Middle SchoolGrades: 7-8Distance: 2.9 mi
- 6/10Northern Lehigh Senior High SchoolGrades: 9-12Distance: 3 mi
Schools provided by the listing agent
- District: Northern Lehigh
Source: GLVR. This data may not be complete. We recommend contacting the local school district to confirm school assignments for this home.
Get a cash offer in 3 minutes
Find out how much your home could sell for in as little as 3 minutes with a no-obligation cash offer.
Estimated market value$676,000
Get a cash offer in 3 minutes
Find out how much your home could sell for in as little as 3 minutes with a no-obligation cash offer.
Estimated market value
$676,000
