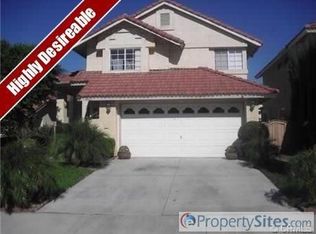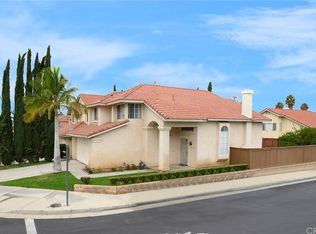Sold for $610,000
Listing Provided by:
Laura Spencer DRE #01701977 714-420-5534,
T.N.G. Real Estate Consultants,
Listing Team: Spencer Group
Bought with: KELLER WILLIAMS RIVERSIDE CENT
$610,000
3631 Snowdrift Dr, Riverside, CA 92503
3beds
1,695sqft
Single Family Residence
Built in 1991
4,356 Square Feet Lot
$607,900 Zestimate®
$360/sqft
$3,505 Estimated rent
Home value
$607,900
$553,000 - $669,000
$3,505/mo
Zestimate® history
Loading...
Owner options
Explore your selling options
What's special
Lovingly cared for home ready to go to anyone wanting to make this gem their own! Layout made for entertaining with the kitchen open to the family room but also includes a formal living/dining area. Interior has been painted recently. Primary room is bright and large with a great bathroom space that includes a separate shower and tub. The 2 extra rooms are spacious and near the second upstairs bath. Don't pay for someone else's upgrades when you can make your mark on this home while paying the same price as a much smaller home! The community is so nice too, and includes a little shady park just steps away! Close to the 91 and 15 freeways (but not too close) and to the Hidden Valley Golf Course.
Zillow last checked: 8 hours ago
Listing updated: November 18, 2025 at 05:07pm
Listing Provided by:
Laura Spencer DRE #01701977 714-420-5534,
T.N.G. Real Estate Consultants,
Listing Team: Spencer Group
Bought with:
LAURA VAZQUEZ, DRE #02013418
KELLER WILLIAMS RIVERSIDE CENT
Source: CRMLS,MLS#: PW25146541 Originating MLS: California Regional MLS
Originating MLS: California Regional MLS
Facts & features
Interior
Bedrooms & bathrooms
- Bedrooms: 3
- Bathrooms: 3
- Full bathrooms: 2
- 1/2 bathrooms: 1
- Main level bathrooms: 1
Bedroom
- Features: All Bedrooms Up
Heating
- Central
Cooling
- Central Air
Appliances
- Laundry: In Garage
Features
- All Bedrooms Up
- Has fireplace: Yes
- Fireplace features: Family Room
- Common walls with other units/homes: No Common Walls
Interior area
- Total interior livable area: 1,695 sqft
Property
Parking
- Total spaces: 2
- Parking features: Garage - Attached
- Attached garage spaces: 2
Features
- Levels: Two
- Stories: 2
- Entry location: 1
- Pool features: Association
- Has view: Yes
- View description: None
Lot
- Size: 4,356 sqft
- Features: Street Level, Yard
Details
- Parcel number: 135431067
- Zoning: R-4
- Special conditions: Standard,Trust
Construction
Type & style
- Home type: SingleFamily
- Property subtype: Single Family Residence
Condition
- New construction: No
- Year built: 1991
Utilities & green energy
- Sewer: Public Sewer
- Water: Public
Community & neighborhood
Community
- Community features: Street Lights, Suburban
Location
- Region: Riverside
HOA & financial
HOA
- Has HOA: Yes
- HOA fee: $115 monthly
- Amenities included: Picnic Area, Playground
- Association name: Winter Park Community Assoc.
- Association phone: 800-232-7517
Other
Other facts
- Listing terms: Cash,Cash to New Loan
Price history
| Date | Event | Price |
|---|---|---|
| 11/18/2025 | Sold | $610,000+1.8%$360/sqft |
Source: | ||
| 10/30/2025 | Pending sale | $599,000$353/sqft |
Source: | ||
| 9/23/2025 | Price change | $599,000-4.2%$353/sqft |
Source: | ||
| 9/17/2025 | Listed for sale | $625,000$369/sqft |
Source: | ||
| 8/16/2025 | Pending sale | $625,000$369/sqft |
Source: | ||
Public tax history
| Year | Property taxes | Tax assessment |
|---|---|---|
| 2025 | $3,305 +4.1% | $208,551 +2% |
| 2024 | $3,175 +2.7% | $204,462 +2% |
| 2023 | $3,090 +5.7% | $200,454 +2% |
Find assessor info on the county website
Neighborhood: 92503
Nearby schools
GreatSchools rating
- 6/10Lake Hills Elementary SchoolGrades: K-5Distance: 1.7 mi
- 6/10Ysmael Villegas Middle SchoolGrades: 6-8Distance: 0.3 mi
- 7/10Hillcrest High SchoolGrades: 9-12Distance: 1.5 mi
Get a cash offer in 3 minutes
Find out how much your home could sell for in as little as 3 minutes with a no-obligation cash offer.
Estimated market value$607,900
Get a cash offer in 3 minutes
Find out how much your home could sell for in as little as 3 minutes with a no-obligation cash offer.
Estimated market value
$607,900

