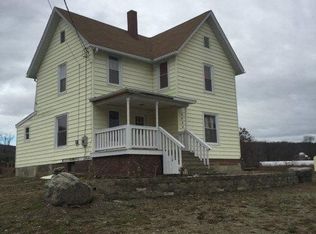Closed
$170,000
3631 Watkins Rd, Pine Valley, NY 14872
3beds
1,771sqft
Single Family Residence
Built in 1956
0.67 Acres Lot
$175,400 Zestimate®
$96/sqft
$2,029 Estimated rent
Home value
$175,400
$125,000 - $247,000
$2,029/mo
Zestimate® history
Loading...
Owner options
Explore your selling options
What's special
This well-maintained, one-owner ranch offers comfort and space. The home features a spacious living room, three bedrooms, all with hardwood floors under the carpet, and two full bathrooms. A unique bonus room with a private exterior entrance provides the perfect space for a home office. Convenient first-floor laundry is located off the kitchen and adjacent to the bonus room, along with a second full bath. A full basement offers ample storage or potential for future living space. Full screened in porch. Appliances are all in "as is" condition. Home sits right on Rt. 14 close to Watkins Glen, Horseheads, to the wineries, breweries, shopping and walking / bike riding trails. There are two septic tanks, one on the left hand side of the driveway in the front yard - close to the driveway. The second one is behind the window of the bathroom in the side yard. The well is out back by the air conditioning unit.
Zillow last checked: 8 hours ago
Listing updated: August 04, 2025 at 01:56pm
Listed by:
Kathy L. Woodruff 607-738-9204,
Signature Properties
Bought with:
Erin Hughson, 10401349725
Signature Properties Corning
Source: NYSAMLSs,MLS#: R1607453 Originating MLS: Elmira Corning Regional Association Of REALTORS
Originating MLS: Elmira Corning Regional Association Of REALTORS
Facts & features
Interior
Bedrooms & bathrooms
- Bedrooms: 3
- Bathrooms: 2
- Full bathrooms: 2
- Main level bathrooms: 2
- Main level bedrooms: 3
Heating
- Gas, Forced Air
Cooling
- Central Air
Appliances
- Included: Electric Cooktop, Gas Water Heater, Refrigerator
- Laundry: Main Level
Features
- Separate/Formal Living Room, Home Office, Country Kitchen, Living/Dining Room, Bedroom on Main Level
- Flooring: Carpet, Hardwood, Varies, Vinyl
- Windows: Thermal Windows
- Basement: Full
- Has fireplace: No
Interior area
- Total structure area: 1,771
- Total interior livable area: 1,771 sqft
Property
Parking
- Total spaces: 2
- Parking features: Attached, Garage, Driveway, Garage Door Opener
- Attached garage spaces: 2
Features
- Levels: One
- Stories: 1
- Exterior features: Blacktop Driveway
Lot
- Size: 0.67 Acres
- Dimensions: 196 x 150
- Features: Other, Rectangular, Rectangular Lot, See Remarks
Details
- Parcel number: 07260002800000010540000000
- Special conditions: Standard
Construction
Type & style
- Home type: SingleFamily
- Architectural style: Ranch
- Property subtype: Single Family Residence
Materials
- Stone, Vinyl Siding
- Foundation: Block
- Roof: Shingle
Condition
- Resale
- Year built: 1956
Utilities & green energy
- Electric: Circuit Breakers
- Sewer: Septic Tank
- Water: Well
- Utilities for property: Electricity Connected
Community & neighborhood
Location
- Region: Pine Valley
Other
Other facts
- Listing terms: Cash,Conventional,FHA,Rehab Financing,USDA Loan,VA Loan
Price history
| Date | Event | Price |
|---|---|---|
| 8/4/2025 | Sold | $170,000-6.8%$96/sqft |
Source: | ||
| 5/25/2025 | Pending sale | $182,500$103/sqft |
Source: | ||
| 5/15/2025 | Listed for sale | $182,500$103/sqft |
Source: | ||
Public tax history
| Year | Property taxes | Tax assessment |
|---|---|---|
| 2024 | -- | $189,600 |
| 2023 | -- | $189,600 +30.8% |
| 2022 | -- | $145,000 |
Find assessor info on the county website
Neighborhood: 14872
Nearby schools
GreatSchools rating
- 7/10Gardner Road Elementary SchoolGrades: PK-4Distance: 3.2 mi
- 4/10Horseheads Middle SchoolGrades: 7-8Distance: 3.8 mi
- 6/10Horseheads Senior High SchoolGrades: 9-12Distance: 4.4 mi
Schools provided by the listing agent
- District: Horseheads
Source: NYSAMLSs. This data may not be complete. We recommend contacting the local school district to confirm school assignments for this home.
