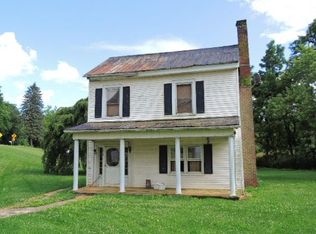Dreaming about the ideal get-a-way with lovely mountain views? With 2.60 private acres you will feel you're on top of the world. With plenty of outdoors space for gardening or entertaining along with access to the wonders of Southwest Virginia. Close by is a bountiful trout stream, golf courses, a lake, hiking, biking, and shopping. The home features an open concept kitchen with 42" upper oak cabinets & bases topped with stunning blue pearl granite counter tops. This space includes a dining/living area adorn with cathedral ceilings & a gas log fireplace framed with tile and local artifacts. A full bath and large bedroom are also located on the top floor. A spiral stair case will carry you down to another living space. A cozy den and another bath and bedroom are found on the lower floor.
This property is off market, which means it's not currently listed for sale or rent on Zillow. This may be different from what's available on other websites or public sources.
