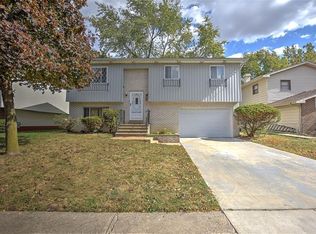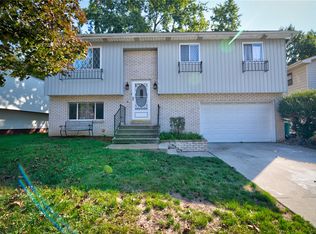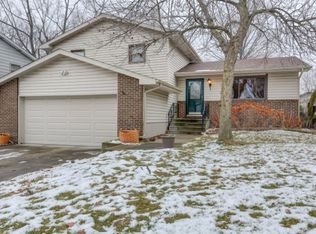Sold for $130,000 on 08/15/25
$130,000
3632 Dove Dr, Decatur, IL 62526
3beds
1,530sqft
Single Family Residence
Built in 1974
6,098.4 Square Feet Lot
$136,900 Zestimate®
$85/sqft
$1,503 Estimated rent
Home value
$136,900
$116,000 - $162,000
$1,503/mo
Zestimate® history
Loading...
Owner options
Explore your selling options
What's special
This well-maintained bi-level home is ready for its new owners! Featuring a spacious 2-car attached garage, this home offers both comfort and convenience. Major updates include a roof and furnace in 2015, a 50-gallon hot water heater and AC unit in 2013—both serviced annually for peace of mind—and a brand-new set of electric washer and dryer less than a year old. Step through the new sliding patio doors installed in 2024 and enjoy a relaxing evening or your morning coffee in style. The lower level makes the perfect man cave, home office, or casual hangout space. Out back, you’ll find a great deck ideal for entertaining guests and summer cookouts. Don’t miss out on this great home—schedule your showing today!
Zillow last checked: 8 hours ago
Listing updated: August 23, 2025 at 09:06am
Listed by:
LaShawn Fields 217-356-6100,
KELLER WILLIAMS-TREC
Bought with:
Mary McCumber, 475211887
Mtz Realty Services
Source: CIBR,MLS#: 6252749 Originating MLS: Central Illinois Board Of REALTORS
Originating MLS: Central Illinois Board Of REALTORS
Facts & features
Interior
Bedrooms & bathrooms
- Bedrooms: 3
- Bathrooms: 2
- Full bathrooms: 1
- 1/2 bathrooms: 1
Primary bedroom
- Description: Flooring: Carpet
- Level: Main
- Dimensions: 13 x 10
Bedroom
- Description: Flooring: Carpet
- Level: Main
- Dimensions: 10 x 13
Bedroom
- Description: Flooring: Carpet
- Level: Upper
- Dimensions: 10 x 9
Other
- Level: Lower
Dining room
- Description: Flooring: Carpet
- Level: Main
- Dimensions: 8 x 10
Other
- Level: Main
- Dimensions: 8 x 10
Half bath
- Level: Lower
- Dimensions: 6 x 4
Kitchen
- Level: Main
- Dimensions: 10 x 10
Living room
- Description: Flooring: Carpet
- Level: Main
- Dimensions: 13 x 15
Recreation
- Description: Flooring: Carpet
- Level: Lower
- Dimensions: 23 x 12
Heating
- Electric, Hot Water
Cooling
- Central Air
Appliances
- Included: Dryer, Dishwasher, Electric Water Heater, Range, Refrigerator, Range Hood, Washer
Features
- Bath in Primary Bedroom
- Windows: Replacement Windows
- Has basement: No
- Has fireplace: No
Interior area
- Total structure area: 1,530
- Total interior livable area: 1,530 sqft
- Finished area above ground: 1,048
Property
Parking
- Total spaces: 2
- Parking features: Attached, Garage
- Attached garage spaces: 2
Features
- Levels: Two
- Stories: 2
- Patio & porch: Deck
- Exterior features: Fence
- Fencing: Yard Fenced
Lot
- Size: 6,098 sqft
- Dimensions: 110 x 55
Details
- Parcel number: 180831132009
- Zoning: RES
- Special conditions: None
Construction
Type & style
- Home type: SingleFamily
- Architectural style: Bi-Level
- Property subtype: Single Family Residence
Materials
- Brick, Vinyl Siding
- Foundation: Other
- Roof: Shingle
Condition
- Year built: 1974
Utilities & green energy
- Sewer: Public Sewer
- Water: Public
Community & neighborhood
Location
- Region: Decatur
- Subdivision: Meadowlark 1st Add
Other
Other facts
- Road surface type: Concrete
Price history
| Date | Event | Price |
|---|---|---|
| 8/15/2025 | Sold | $130,000+8.3%$85/sqft |
Source: | ||
| 6/30/2025 | Pending sale | $120,000$78/sqft |
Source: | ||
| 6/26/2025 | Listed for sale | $120,000$78/sqft |
Source: | ||
Public tax history
| Year | Property taxes | Tax assessment |
|---|---|---|
| 2024 | $2,216 +13.6% | $33,189 +10.3% |
| 2023 | $1,951 +7.8% | $30,093 +7.2% |
| 2022 | $1,810 +12.2% | $28,067 +7.5% |
Find assessor info on the county website
Neighborhood: 62526
Nearby schools
GreatSchools rating
- 1/10Michael E Baum Elementary SchoolGrades: K-6Distance: 4 mi
- 1/10Stephen Decatur Middle SchoolGrades: 7-8Distance: 1.8 mi
- 2/10Eisenhower High SchoolGrades: 9-12Distance: 4.5 mi
Schools provided by the listing agent
- District: Decatur Dist 61
Source: CIBR. This data may not be complete. We recommend contacting the local school district to confirm school assignments for this home.

Get pre-qualified for a loan
At Zillow Home Loans, we can pre-qualify you in as little as 5 minutes with no impact to your credit score.An equal housing lender. NMLS #10287.


