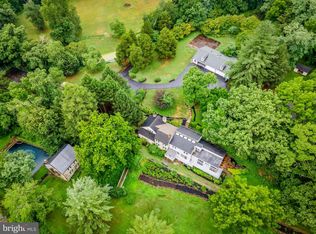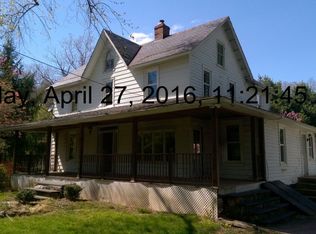Sold for $1,478,535
$1,478,535
3632 Prospect Rd, Street, MD 21154
5beds
4,008sqft
Single Family Residence
Built in 2025
10 Acres Lot
$-- Zestimate®
$369/sqft
$5,098 Estimated rent
Home value
Not available
Estimated sales range
Not available
$5,098/mo
Zestimate® history
Loading...
Owner options
Explore your selling options
What's special
NEW CONSTRUCTION HOME AVAILABLE FOR JUNE DELIVERY on Beautiful 10 acre homesite with Panoramic Views ! Greenspring Homes Adams 3 Nantucket Model with designer selected luxury upgrades throughout ! DON'T MISS THE MAY SAVINGS EVENT ! Choose $ 20,000 in FREE OPTIONS or $ 10,000 CASH at Closing or 2/1 Interest Rate Buydown (Builder will pay to buy your rate down 2% first year & 1% second year) - (see flier)***. Gourmet A "Chefs Dream" Kitchen with all the perks including large Walk-in Pantry. Spacious Breakfast Room w/triple slider, Mudroom with custom built-ins, Family-Great Room w/ Box Coffered Ceiling & Gas FP. Formal Dining Room, Main Floor Office & Full Bath. Grand Main Staircase & 2nd convenient rear Staircase. Owners Suite w Luxury Bath w/2 Person WI Shower, Freestanding Soaking Tub & 2 Walk-in Closets. Convenient 2nd Floor Laundry & 4 additional Bedrooms w/upgraded baths. 3 Car Oversized side load garage with expanded parking pad & more ! There's still time to add finished rec room, theatre/fitness room, covered /screened rear porch or first floor in-law suite. (Home is under construction - Video tours of the model available to see. Note: Photos in Listing are of a similar model home. This home is still under construction.)
Zillow last checked: 8 hours ago
Listing updated: August 25, 2025 at 06:49am
Listed by:
Denise Patrick 410-459-2154,
Long & Foster Real Estate, Inc.,
Co-Listing Team: The Home And Land Team, Co-Listing Agent: Kristin C Natarajan 410-350-1000,
Long & Foster Real Estate, Inc.
Bought with:
Melinda Wimer, RB-0031094
Harlan C. Williams Co.
Source: Bright MLS,MLS#: MDHR2038244
Facts & features
Interior
Bedrooms & bathrooms
- Bedrooms: 5
- Bathrooms: 5
- Full bathrooms: 5
- Main level bathrooms: 1
Primary bedroom
- Level: Upper
Bedroom 2
- Level: Upper
Bedroom 3
- Level: Upper
Bedroom 4
- Level: Upper
Bedroom 5
- Level: Upper
Primary bathroom
- Level: Upper
Bathroom 1
- Level: Main
Bathroom 2
- Level: Upper
Bathroom 3
- Level: Upper
Breakfast room
- Level: Main
Dining room
- Level: Main
Family room
- Level: Main
Other
- Level: Lower
Kitchen
- Level: Main
Laundry
- Level: Upper
Media room
- Level: Lower
Mud room
- Level: Main
Office
- Level: Main
Recreation room
- Level: Lower
Utility room
- Level: Lower
Heating
- Forced Air, Zoned, Propane
Cooling
- Central Air, Zoned, Electric
Appliances
- Included: Cooktop, Microwave, Dishwasher, Exhaust Fan, Double Oven, Oven, Range Hood, Stainless Steel Appliance(s), Water Heater, Electric Water Heater
- Laundry: Laundry Room, Mud Room
Features
- Soaking Tub, Bathroom - Walk-In Shower, Breakfast Area, Built-in Features, Double/Dual Staircase, Family Room Off Kitchen, Formal/Separate Dining Room, Kitchen - Gourmet, Kitchen Island, Pantry, Primary Bath(s), Recessed Lighting, Upgraded Countertops, Walk-In Closet(s)
- Basement: Walk-Out Access,Windows,Rough Bath Plumb,Space For Rooms,Sump Pump
- Number of fireplaces: 1
- Fireplace features: Mantel(s), Gas/Propane
Interior area
- Total structure area: 6,012
- Total interior livable area: 4,008 sqft
- Finished area above ground: 4,008
- Finished area below ground: 0
Property
Parking
- Total spaces: 3
- Parking features: Garage Faces Side, Asphalt, Driveway, Paved, Attached
- Attached garage spaces: 3
- Has uncovered spaces: Yes
Accessibility
- Accessibility features: Other
Features
- Levels: Three
- Stories: 3
- Patio & porch: Porch
- Exterior features: Lighting
- Pool features: None
- Has view: Yes
- View description: Panoramic
Lot
- Size: 10 Acres
- Features: Backs to Trees, Level, Private, Secluded
Details
- Additional structures: Above Grade, Below Grade
- Parcel number: 1305397971
- Zoning: AG
- Special conditions: Standard
Construction
Type & style
- Home type: SingleFamily
- Architectural style: Colonial
- Property subtype: Single Family Residence
Materials
- Combination, Stick Built
- Foundation: Passive Radon Mitigation, Concrete Perimeter
- Roof: Architectural Shingle
Condition
- Excellent
- New construction: Yes
- Year built: 2025
Details
- Builder model: Adams 3 Nantucket
- Builder name: GREENSPRING HOMES
Utilities & green energy
- Sewer: On Site Septic
- Water: Well
- Utilities for property: Cable Available, Cable, Other Internet Service
Community & neighborhood
Location
- Region: Street
- Subdivision: None Available
Other
Other facts
- Listing agreement: Exclusive Right To Sell
- Listing terms: Conventional,VA Loan,FHA,Cash
- Ownership: Fee Simple
Price history
| Date | Event | Price |
|---|---|---|
| 8/20/2025 | Sold | $1,478,535+14.7%$369/sqft |
Source: | ||
| 5/24/2025 | Listing removed | $1,289,094$322/sqft |
Source: | ||
| 1/13/2025 | Listed for sale | $1,289,094+379.2%$322/sqft |
Source: | ||
| 10/1/2024 | Sold | $269,000-31.9%$67/sqft |
Source: | ||
| 6/30/2024 | Pending sale | $395,000$99/sqft |
Source: | ||
Public tax history
| Year | Property taxes | Tax assessment |
|---|---|---|
| 2025 | $1,529 +2.4% | $140,333 +2.4% |
| 2024 | $1,493 | $137,000 |
| 2023 | $1,493 | $137,000 |
Find assessor info on the county website
Neighborhood: 21154
Nearby schools
GreatSchools rating
- 7/10North Harford Elementary SchoolGrades: PK-5Distance: 4.2 mi
- 6/10North Harford Middle SchoolGrades: 6-8Distance: 4.3 mi
- 6/10North Harford High SchoolGrades: 9-12Distance: 4 mi
Schools provided by the listing agent
- District: Harford County Public Schools
Source: Bright MLS. This data may not be complete. We recommend contacting the local school district to confirm school assignments for this home.
Get pre-qualified for a loan
At Zillow Home Loans, we can pre-qualify you in as little as 5 minutes with no impact to your credit score.An equal housing lender. NMLS #10287.

