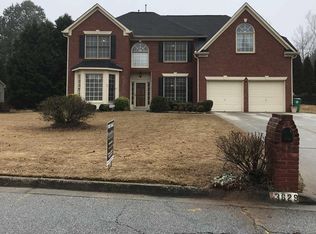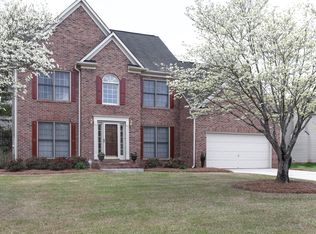Closed
$405,000
3632 River Cliff Ct, Decatur, GA 30034
6beds
4,305sqft
Single Family Residence
Built in 1993
0.4 Acres Lot
$400,700 Zestimate®
$94/sqft
$3,198 Estimated rent
Home value
$400,700
$369,000 - $433,000
$3,198/mo
Zestimate® history
Loading...
Owner options
Explore your selling options
What's special
Welcome to this grand 6 bedroom, 3.5 bathroom brick-front traditional home, perfectly situated on a corner lot in the desirable Cherry Ridge South subdivision. Offering resort-style amenities including a community swimming pool and tennis courts, this spacious residence is designed for both luxurious living and effortless entertaining. Step inside to a stunning two-story foyer that sets the tone for the home's impressive scale and elegance. The main level boasts a formal living room to the left and a formal dining room to the right, ideal for gatherings and special occasions. Continue through to a wide-open living space featuring a cozy fireside family room, an inviting keeping room, and a chef's kitchen complete with a breakfast bar, pantry, and ample cabinet space. Also on the main level are a convenient half bath and a full laundry room. Upstairs, you'll find all six bedrooms thoughtfully placed for maximum privacy. The massive primary suite is a true retreat with its own separate sitting area or office space, along with an en suite bathroom featuring double walk-in closets, dual vanities, a whirlpool tub, and a separate shower. Three additional bedrooms and a full bath round out the upper level. The full finished basement adds incredible flexibility with two more bedrooms and another full bathroom, perfect for an in-law or guest suite. There is also an unfinished area in the basement perfect for additional storage. Outdoor living is equally impressive with a screened-in back deck on the main level and a covered patio area below. With generous space inside and out, this home is the perfect blend of comfort, style, and convenience-all in a welcoming community setting.
Zillow last checked: 8 hours ago
Listing updated: August 25, 2025 at 12:07pm
Listed by:
Elnora Linton 404-861-2629,
Keller Williams Realty Atl. Partners,
John Durham 770-474-7253,
Keller Williams Realty Atl. Partners
Bought with:
Peter Nguyen, 182975
HomeMax Realty, Inc.
Source: GAMLS,MLS#: 10566183
Facts & features
Interior
Bedrooms & bathrooms
- Bedrooms: 6
- Bathrooms: 4
- Full bathrooms: 3
- 1/2 bathrooms: 1
Dining room
- Features: Separate Room
Kitchen
- Features: Breakfast Area, Breakfast Bar, Pantry
Heating
- Forced Air, Natural Gas
Cooling
- Ceiling Fan(s), Central Air, Electric
Appliances
- Included: Dishwasher, Microwave, Oven, Refrigerator
- Laundry: In Hall
Features
- Double Vanity, High Ceilings, In-Law Floorplan, Separate Shower, Soaking Tub, Entrance Foyer, Vaulted Ceiling(s), Walk-In Closet(s)
- Flooring: Carpet, Hardwood, Tile
- Basement: Bath Finished,Daylight,Exterior Entry,Finished,Full,Interior Entry,Unfinished
- Attic: Pull Down Stairs
- Number of fireplaces: 1
- Fireplace features: Family Room
Interior area
- Total structure area: 4,305
- Total interior livable area: 4,305 sqft
- Finished area above ground: 3,144
- Finished area below ground: 1,161
Property
Parking
- Parking features: Attached, Garage, Side/Rear Entrance
- Has attached garage: Yes
Features
- Levels: Two
- Stories: 2
- Patio & porch: Deck, Patio, Screened
- Has spa: Yes
- Spa features: Bath
Lot
- Size: 0.40 Acres
- Features: Corner Lot, Sloped
Details
- Parcel number: 15 060 04 015
Construction
Type & style
- Home type: SingleFamily
- Architectural style: Brick Front,Traditional
- Property subtype: Single Family Residence
Materials
- Aluminum Siding, Brick, Vinyl Siding
- Roof: Composition
Condition
- Resale
- New construction: No
- Year built: 1993
Utilities & green energy
- Sewer: Public Sewer
- Water: Public
- Utilities for property: Electricity Available, Sewer Connected, Water Available
Community & neighborhood
Community
- Community features: Playground, Pool, Sidewalks, Street Lights, Tennis Court(s)
Location
- Region: Decatur
- Subdivision: Cherry Ridge South
HOA & financial
HOA
- Has HOA: Yes
- HOA fee: $400 annually
- Services included: Facilities Fee, Management Fee, Swimming, Tennis
Other
Other facts
- Listing agreement: Exclusive Right To Sell
Price history
| Date | Event | Price |
|---|---|---|
| 8/25/2025 | Sold | $405,000-2.4%$94/sqft |
Source: | ||
| 7/28/2025 | Pending sale | $415,000$96/sqft |
Source: | ||
| 7/17/2025 | Listed for sale | $415,000-5.7%$96/sqft |
Source: | ||
| 9/30/2023 | Listing removed | -- |
Source: | ||
| 5/22/2023 | Listing removed | $440,000$102/sqft |
Source: | ||
Public tax history
| Year | Property taxes | Tax assessment |
|---|---|---|
| 2025 | $4,591 +30.8% | $162,800 +47.1% |
| 2024 | $3,510 -2.6% | $110,680 -22.2% |
| 2023 | $3,604 -11.1% | $142,280 +4.1% |
Find assessor info on the county website
Neighborhood: 30034
Nearby schools
GreatSchools rating
- 5/10Bob Mathis Elementary SchoolGrades: PK-5Distance: 0.8 mi
- 6/10Chapel Hill Middle SchoolGrades: 6-8Distance: 1.4 mi
- 4/10Southwest Dekalb High SchoolGrades: 9-12Distance: 1.9 mi
Schools provided by the listing agent
- Elementary: Bob Mathis
- Middle: Chapel Hill
- High: Southwest Dekalb
Source: GAMLS. This data may not be complete. We recommend contacting the local school district to confirm school assignments for this home.
Get a cash offer in 3 minutes
Find out how much your home could sell for in as little as 3 minutes with a no-obligation cash offer.
Estimated market value$400,700
Get a cash offer in 3 minutes
Find out how much your home could sell for in as little as 3 minutes with a no-obligation cash offer.
Estimated market value
$400,700

