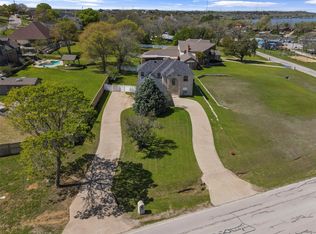Sold on 07/22/25
Price Unknown
3633 Cliff View Loop, Weatherford, TX 76087
4beds
3,435sqft
Single Family Residence
Built in 1998
0.82 Acres Lot
$-- Zestimate®
$--/sqft
$4,217 Estimated rent
Home value
Not available
Estimated sales range
Not available
$4,217/mo
Zestimate® history
Loading...
Owner options
Explore your selling options
What's special
Welcome to a beautiful home located on a premier lot with a bluff view overlooking scenic lake Weatherford. This custom built home features 4 bedrooms and 3 baths and features a chef's dream kitchen that was renovated with a five burner gas range, JennAir double oven, Bosch dishwasher, custom island, & drawer microwave. A new roof was installed in 2024. Pecan flooring and oak flooring are throughout the two living & dining areas on the main level. There is a private study off the main entryway across from the dining area. Two thirds of the windows in the home have been replaced as well. The primary bedroom features a renovated bathroom and view overlooking the pool and spa. There is a guest bedroom and bath on the main level as well. Upstairs there are two bedrooms, one bath, and a bonus room that could be a fifth bedroom or a large gameroom. The garage features three oversized 10' garage doors with ample room for vehicles. As you walk outside there is a deck that overlooks the pool and covered sitting area to enjoy the expansive backyard. A water well provides water for the irrigation system. There is a brick workshop with two roll up doors and tons of extra parking space for RVs, boats, or trailers. Don't miss this great opportunity in a wonderful location of Parker county!
Zillow last checked: 8 hours ago
Listing updated: July 28, 2025 at 10:29am
Listed by:
Blake Barry 0553119 817-632-9500,
Williams Trew Real Estate 817-632-9500
Bought with:
Stephen Reich
Williams Trew Real Estate
Ashley Robbins, 0474302
Williams Trew Real Estate
Source: NTREIS,MLS#: 20956445
Facts & features
Interior
Bedrooms & bathrooms
- Bedrooms: 4
- Bathrooms: 3
- Full bathrooms: 3
Primary bedroom
- Features: Ceiling Fan(s), Dual Sinks, Double Vanity, En Suite Bathroom, Garden Tub/Roman Tub, Separate Shower, Walk-In Closet(s)
- Level: First
- Dimensions: 14 x 17
Bedroom
- Features: Ceiling Fan(s)
- Level: First
- Dimensions: 13 x 11
Bedroom
- Features: Ceiling Fan(s)
- Level: Second
- Dimensions: 14 x 13
Bedroom
- Features: Ceiling Fan(s)
- Level: Second
- Dimensions: 13 x 14
Den
- Features: Built-in Features, Ceiling Fan(s), Fireplace
- Level: First
- Dimensions: 28 x 18
Dining room
- Level: First
- Dimensions: 10 x 13
Other
- Features: Built-in Features, Separate Shower
- Level: First
- Dimensions: 7 x 6
Other
- Features: Built-in Features
- Level: Second
- Dimensions: 6 x 10
Game room
- Level: Second
- Dimensions: 20 x 12
Kitchen
- Features: Breakfast Bar, Built-in Features, Eat-in Kitchen, Kitchen Island, Stone Counters
- Level: First
- Dimensions: 12 x 12
Living room
- Features: Fireplace
- Level: First
- Dimensions: 14 x 15
Office
- Features: Ceiling Fan(s)
- Level: First
- Dimensions: 11 x 9
Heating
- Central, Electric, Propane
Cooling
- Central Air, Ceiling Fan(s)
Appliances
- Included: Double Oven, Dishwasher, Disposal, Gas Range, Vented Exhaust Fan
- Laundry: Electric Dryer Hookup, Laundry in Utility Room
Features
- Built-in Features, Decorative/Designer Lighting Fixtures, Granite Counters, High Speed Internet, Kitchen Island, Paneling/Wainscoting, Cable TV
- Flooring: Carpet, Ceramic Tile, Wood
- Has basement: No
- Number of fireplaces: 2
- Fireplace features: Gas Log
Interior area
- Total interior livable area: 3,435 sqft
Property
Parking
- Total spaces: 3
- Parking features: Additional Parking, Circular Driveway, Driveway, Garage, Garage Door Opener, Oversized, Garage Faces Side, Boat, RV Access/Parking
- Attached garage spaces: 3
- Has uncovered spaces: Yes
Features
- Levels: Two
- Stories: 2
- Patio & porch: Deck
- Exterior features: Storage
- Has private pool: Yes
- Pool features: Gunite, Heated, Pool, Private, Pool/Spa Combo
- Fencing: Brick,Back Yard
- Has view: Yes
- View description: Water
- Has water view: Yes
- Water view: Water
Lot
- Size: 0.82 Acres
- Features: Acreage, Interior Lot, Landscaped, Subdivision, Sprinkler System
Details
- Additional structures: Outbuilding, RV/Boat Storage, Workshop
- Parcel number: 015134
Construction
Type & style
- Home type: SingleFamily
- Architectural style: Traditional,Detached
- Property subtype: Single Family Residence
- Attached to another structure: Yes
Materials
- Brick, Rock, Stone
- Foundation: Slab
- Roof: Composition
Condition
- Year built: 1998
Utilities & green energy
- Sewer: Public Sewer
- Water: Public
- Utilities for property: Propane, Sewer Available, Underground Utilities, Water Available, Cable Available
Community & neighborhood
Location
- Region: Weatherford
- Subdivision: Lake Hills Estates
Other
Other facts
- Listing terms: Cash,Conventional,VA Loan
Price history
| Date | Event | Price |
|---|---|---|
| 7/22/2025 | Sold | -- |
Source: NTREIS #20956445 Report a problem | ||
| 7/9/2025 | Pending sale | $659,900$192/sqft |
Source: NTREIS #20956445 Report a problem | ||
| 6/27/2025 | Contingent | $659,900$192/sqft |
Source: NTREIS #20956445 Report a problem | ||
| 6/4/2025 | Listed for sale | $659,900$192/sqft |
Source: NTREIS #20956445 Report a problem | ||
Public tax history
| Year | Property taxes | Tax assessment |
|---|---|---|
| 2021 | $9,419 +1.3% | $431,660 +7.6% |
| 2020 | $9,302 -0.6% | $401,240 |
| 2019 | $9,356 +2.1% | $401,240 +7.6% |
Find assessor info on the county website
Neighborhood: Lake Hills
Nearby schools
GreatSchools rating
- 8/10Martin Elementary SchoolGrades: PK-5Distance: 1.9 mi
- 6/10Tison Middle SchoolGrades: 6-8Distance: 3.2 mi
- 4/10Weatherford High SchoolGrades: 9-12Distance: 7.8 mi
Schools provided by the listing agent
- Elementary: Martin
- Middle: Tison
- High: Weatherford
- District: Weatherford ISD
Source: NTREIS. This data may not be complete. We recommend contacting the local school district to confirm school assignments for this home.
