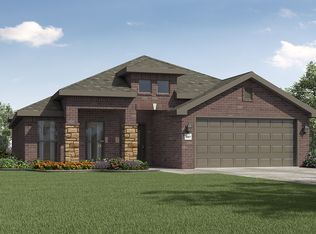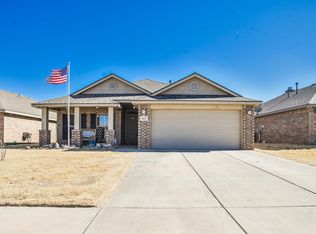Sold
Price Unknown
3633 Ridgely Ave, Lubbock, TX 79407
4beds
1,925sqft
Single Family Residence, Residential
Built in 2015
6,098.4 Square Feet Lot
$246,900 Zestimate®
$--/sqft
$1,961 Estimated rent
Home value
$246,900
$235,000 - $262,000
$1,961/mo
Zestimate® history
Loading...
Owner options
Explore your selling options
What's special
Beautiful 4/2/2 in the perfect location of Milwaukee Ridge, located in Frenship school district. Pristine and clean and ready for new owners! Semi open concept with a great layout, 4 bedrooms, and ample natural lighting throughout the home! The living area boasts a cozy corner fireplace that flows seamlessly into the dining and kitchen area where you have a great view of the covered back porch and yard. The master ensuite has double walk in closets and a soaking tub. The 4th bedroom could be a great playroom, office space, or flex room. Upgrades include granite countertops, covered back porch, galley kitchen, solar panels, and plenty of storage in every room. Milwaukee Ridge amenities include access to their exclusive HOA park with a pool, tennis / pickle ball court, and basketball court. Welcome to your new home!
Zillow last checked: 8 hours ago
Listing updated: December 08, 2025 at 08:09am
Listed by:
Andy Mazzolini TREC #0647269 806-777-1093,
Keller Williams Realty
Bought with:
Rania Zeitouni, TREC #0585831
WestMark Companies
Source: LBMLS,MLS#: 202557465
Facts & features
Interior
Bedrooms & bathrooms
- Bedrooms: 4
- Bathrooms: 2
- Full bathrooms: 2
Primary bedroom
- Features: Carpet Flooring
Bedroom 2
- Features: Carpet Flooring
Bedroom 3
- Features: Carpet Flooring
Bedroom 4
- Features: Carpet Flooring
Primary bathroom
- Features: Separate Shower/Tub
Dining room
- Features: Kitchen/Dining Combo, Tile Flooring
Kitchen
- Features: Breakfast Bar, Granite Counters, Pantry, Tile Flooring
Living room
- Features: Vinyl Flooring
Heating
- Central, Natural Gas
Cooling
- Central Air, Electric
Appliances
- Included: Dishwasher, Disposal, Free-Standing Range, Microwave
- Laundry: Electric Dryer Hookup, Laundry Room
Features
- Breakfast Bar, Ceiling Fan(s), Granite Counters, Pantry, Storage, Walk-In Closet(s)
- Flooring: Carpet, Plank, Tile, Vinyl
- Number of fireplaces: 1
Interior area
- Total structure area: 1,925
- Total interior livable area: 1,925 sqft
- Finished area above ground: 1,925
Property
Parking
- Total spaces: 2
- Parking features: Attached, Garage
- Attached garage spaces: 2
Features
- Patio & porch: Covered, Front Porch, Rear Porch
- Exterior features: None
- Fencing: Fenced
Lot
- Size: 6,098 sqft
Details
- Parcel number: R324564
Construction
Type & style
- Home type: SingleFamily
- Architectural style: Traditional
- Property subtype: Single Family Residence, Residential
Materials
- Brick
- Foundation: Slab
- Roof: Composition
Condition
- New construction: No
- Year built: 2015
Utilities & green energy
- Sewer: Public Sewer
- Water: Public
- Utilities for property: Electricity Available, Water Available
Community & neighborhood
Security
- Security features: Security System Owned
Location
- Region: Lubbock
Other
Other facts
- Listing terms: Cash,Conventional,FHA,VA Loan
- Road surface type: Paved
Price history
| Date | Event | Price |
|---|---|---|
| 12/5/2025 | Sold | -- |
Source: | ||
| 11/17/2025 | Pending sale | $254,800$132/sqft |
Source: | ||
| 8/29/2025 | Price change | $254,8000%$132/sqft |
Source: | ||
| 7/23/2025 | Price change | $254,900-2%$132/sqft |
Source: | ||
| 7/8/2025 | Listed for sale | $260,000-1.9%$135/sqft |
Source: | ||
Public tax history
| Year | Property taxes | Tax assessment |
|---|---|---|
| 2025 | -- | $261,103 -0.4% |
| 2024 | $4,253 -22.3% | $262,062 +0.3% |
| 2023 | $5,471 +17.9% | $261,284 +14.8% |
Find assessor info on the county website
Neighborhood: 79407
Nearby schools
GreatSchools rating
- 3/10Westwind Elementary SchoolGrades: PK-5Distance: 0.9 mi
- 6/10Heritage Middle SchoolGrades: 6-8Distance: 2.4 mi
- 6/10Frenship High SchoolGrades: 9-12Distance: 3.7 mi
Schools provided by the listing agent
- Elementary: Westwind
- Middle: Heritage
- High: Frenship
Source: LBMLS. This data may not be complete. We recommend contacting the local school district to confirm school assignments for this home.

