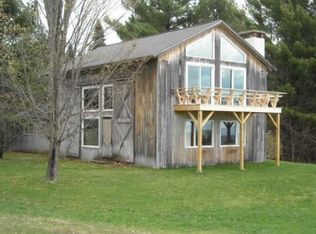Nestled amongst neighboring farms and nearby popular tourist areas surrounding the Caspian Lake community you will find this lovely home. Built in 2014,the farmhouse with three bay barn/garage are nicely sited on a level lot with a backdrop of woods. The simple yet graceful open concept design is infused with natural lighting in almost every room. Kitchen,dining and living room,master and a bath on one level,three open bedrooms,full bath,reading nook on second level. Walkout basement was used as commercial space and still can be. Storage and laundry areas here offer ability to revamp as additional living space for in-law or visiting guests. Solar and wind generate power that is net metered into the grid for added self sufficiency. Approxiametly three miles to Hardwick,one mile to beach,close to new arts center,many trails for hiking,biking and more!A truly great setting year round.
This property is off market, which means it's not currently listed for sale or rent on Zillow. This may be different from what's available on other websites or public sources.

