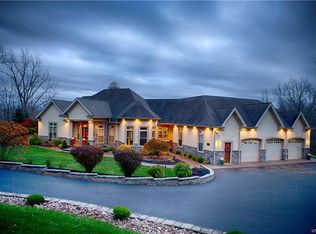Closed
$350,000
3634 Town Line Rd, Lancaster, NY 14086
5beds
2,952sqft
Single Family Residence
Built in 1930
3.23 Acres Lot
$406,500 Zestimate®
$119/sqft
$3,095 Estimated rent
Home value
$406,500
$374,000 - $443,000
$3,095/mo
Zestimate® history
Loading...
Owner options
Explore your selling options
What's special
Welcome to this serene split level home sitting on just over 3 acres. Outside you will find a very spacious front and back yard with beautiful landscaping, a shed for storage, lush foliage, and a large back porch with a cozy view of Ellicott Creek. Walking into the first floor of the house you will find an office, a large living room, a full sized kitchen and dining room, as well as a full sized bathroom and bedroom. Moving up to the second floor you will find a second office, another full sized bathroom, and 4 total bedrooms including a master bedroom with lots of closet space. Also attached to the master bedroom is a hidden storage room. Additionally there is an attached one car garage and separate work shop space.
Zillow last checked: 8 hours ago
Listing updated: January 17, 2024 at 11:40am
Listed by:
Matthew Penepent 585-409-0271,
Keller Williams Realty WNY
Bought with:
Shane Cameron, 10401315876
eXp Realty
Source: NYSAMLSs,MLS#: B1507317 Originating MLS: Buffalo
Originating MLS: Buffalo
Facts & features
Interior
Bedrooms & bathrooms
- Bedrooms: 5
- Bathrooms: 2
- Full bathrooms: 2
- Main level bathrooms: 1
- Main level bedrooms: 1
Heating
- Gas, Baseboard
Appliances
- Included: Dryer, Dishwasher, Gas Water Heater, Refrigerator, Washer
- Laundry: In Basement
Features
- Central Vacuum, Separate/Formal Living Room, Home Office, Living/Dining Room, Storage, Bedroom on Main Level, Workshop
- Flooring: Carpet, Hardwood, Varies
- Basement: Full
- Has fireplace: No
Interior area
- Total structure area: 2,952
- Total interior livable area: 2,952 sqft
Property
Parking
- Total spaces: 1
- Parking features: Attached, Garage, Garage Door Opener
- Attached garage spaces: 1
Features
- Levels: Two
- Stories: 2
- Patio & porch: Deck, Open, Porch
- Exterior features: Blacktop Driveway, Deck
- Waterfront features: River Access, Stream
Lot
- Size: 3.23 Acres
- Dimensions: 577 x 543
- Features: Corner Lot
Details
- Additional structures: Shed(s), Storage
- Parcel number: 1420890850000003001100
- Special conditions: Standard
Construction
Type & style
- Home type: SingleFamily
- Architectural style: Split Level
- Property subtype: Single Family Residence
Materials
- Vinyl Siding, Copper Plumbing
- Foundation: Block
- Roof: Asphalt
Condition
- Resale
- Year built: 1930
Utilities & green energy
- Electric: Circuit Breakers
- Sewer: Connected
- Water: Connected, Public, Well
- Utilities for property: Sewer Connected, Water Connected
Community & neighborhood
Location
- Region: Lancaster
Other
Other facts
- Listing terms: Cash,Conventional,FHA,VA Loan
Price history
| Date | Event | Price |
|---|---|---|
| 1/9/2024 | Sold | $350,000+1.2%$119/sqft |
Source: | ||
| 11/14/2023 | Pending sale | $346,000$117/sqft |
Source: | ||
| 11/3/2023 | Price change | $346,000-1.1%$117/sqft |
Source: | ||
| 10/2/2023 | Listed for sale | $350,000$119/sqft |
Source: Owner Report a problem | ||
Public tax history
| Year | Property taxes | Tax assessment |
|---|---|---|
| 2024 | -- | $224,000 |
| 2023 | -- | $224,000 |
| 2022 | -- | $224,000 |
Find assessor info on the county website
Neighborhood: 14086
Nearby schools
GreatSchools rating
- NAAlden Primary At TownlineGrades: K-2Distance: 4 mi
- 4/10Alden Middle SchoolGrades: 6-8Distance: 5.2 mi
- 6/10Alden Senior High SchoolGrades: 9-12Distance: 5 mi
Schools provided by the listing agent
- District: Alden
Source: NYSAMLSs. This data may not be complete. We recommend contacting the local school district to confirm school assignments for this home.
