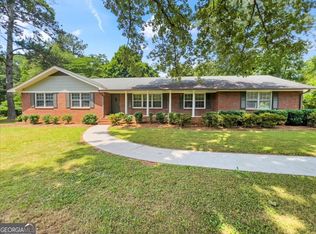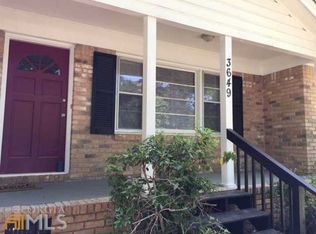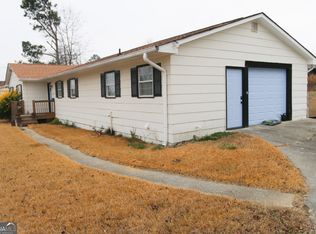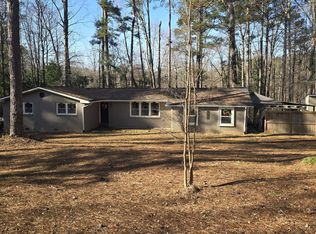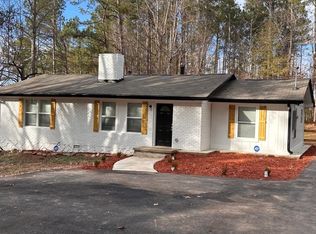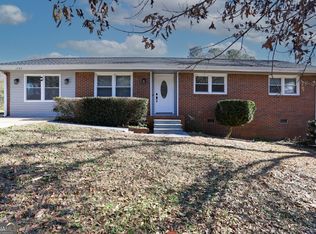PRICE IMPROVEMENT on this lovely 3 bedroom/2.5 bath ranch home on a partial finished basement. All brick. Lots of updates to include : new HVAC, 2 yr roof, Jacuzzi tub, electric fireplaces and more. This home situated on 1.7 acres. NO HOA and no subdivision in a great community Close proximity to I-20, I-285 and shopping at Stonecrest Mall. Don't miss out on this one. Schedule your appointment to view this lovely home today via ShowingTime . Home sold as is with Home Warranty
Pending
Price cut: $19.9K (1/12)
$299,999
3635 Crossvale Rd, Lithonia, GA 30038
3beds
2,289sqft
Est.:
Single Family Residence
Built in 1968
1.7 Acres Lot
$299,200 Zestimate®
$131/sqft
$-- HOA
What's special
Partial finished basementAll brickNew hvacJacuzzi tubElectric fireplaces
- 166 days |
- 502 |
- 45 |
Zillow last checked: 8 hours ago
Listing updated: January 23, 2026 at 02:08pm
Listed by:
Mika Tamika Gabbidon 954-355-2603,
Virtual Properties Realty.com
Source: GAMLS,MLS#: 10576899
Facts & features
Interior
Bedrooms & bathrooms
- Bedrooms: 3
- Bathrooms: 3
- Full bathrooms: 2
- 1/2 bathrooms: 1
- Main level bathrooms: 2
- Main level bedrooms: 3
Rooms
- Room types: Family Room, Laundry
Dining room
- Features: Dining Rm/Living Rm Combo
Heating
- Central, Hot Water, Natural Gas
Cooling
- Ceiling Fan(s), Central Air, Electric, Whole House Fan
Appliances
- Included: Dishwasher, Gas Water Heater, Ice Maker, Oven/Range (Combo), Refrigerator, Stainless Steel Appliance(s)
- Laundry: Other
Features
- Master On Main Level, Tile Bath, Tray Ceiling(s), Walk-In Closet(s)
- Flooring: Vinyl
- Basement: Bath Finished,Daylight,Exterior Entry,Finished,Partial
- Attic: Pull Down Stairs
- Number of fireplaces: 2
- Fireplace features: Factory Built, Family Room, Master Bedroom
Interior area
- Total structure area: 2,289
- Total interior livable area: 2,289 sqft
- Finished area above ground: 1,496
- Finished area below ground: 793
Property
Parking
- Parking features: Garage, Kitchen Level, Off Street, Side/Rear Entrance
- Has garage: Yes
Features
- Levels: One
- Stories: 1
- Has spa: Yes
- Spa features: Bath
- Fencing: Back Yard,Chain Link,Fenced
Lot
- Size: 1.7 Acres
- Features: Sloped
Details
- Parcel number: 16 052 02 003
Construction
Type & style
- Home type: SingleFamily
- Architectural style: Brick 4 Side,Ranch
- Property subtype: Single Family Residence
Materials
- Brick
- Roof: Composition
Condition
- Updated/Remodeled
- New construction: No
- Year built: 1968
Details
- Warranty included: Yes
Utilities & green energy
- Sewer: Septic Tank
- Water: Public
- Utilities for property: Cable Available, Electricity Available, High Speed Internet, Natural Gas Available
Community & HOA
Community
- Features: None
- Subdivision: None
HOA
- Has HOA: No
- Services included: None
Location
- Region: Lithonia
Financial & listing details
- Price per square foot: $131/sqft
- Tax assessed value: $231,000
- Annual tax amount: $3,936
- Date on market: 8/13/2025
- Cumulative days on market: 151 days
- Listing agreement: Exclusive Right To Sell
- Electric utility on property: Yes
Estimated market value
$299,200
$284,000 - $314,000
$2,242/mo
Price history
Price history
| Date | Event | Price |
|---|---|---|
| 1/23/2026 | Pending sale | $299,999$131/sqft |
Source: | ||
| 1/12/2026 | Price change | $299,999-6.2%$131/sqft |
Source: | ||
| 12/29/2025 | Pending sale | $319,900$140/sqft |
Source: | ||
| 10/4/2025 | Price change | $319,900-4.5%$140/sqft |
Source: | ||
| 8/13/2025 | Listed for sale | $334,900+139.2%$146/sqft |
Source: | ||
Public tax history
Public tax history
| Year | Property taxes | Tax assessment |
|---|---|---|
| 2025 | -- | $92,400 +6.5% |
| 2024 | $2,652 +29.1% | $86,760 -2.6% |
| 2023 | $2,055 -3.8% | $89,040 +29.1% |
Find assessor info on the county website
BuyAbility℠ payment
Est. payment
$1,772/mo
Principal & interest
$1422
Property taxes
$245
Home insurance
$105
Climate risks
Neighborhood: 30038
Nearby schools
GreatSchools rating
- 3/10Flat Rock Elementary SchoolGrades: PK-5Distance: 1.2 mi
- 4/10Salem Middle SchoolGrades: 6-8Distance: 0.4 mi
- 2/10Martin Luther King- Jr. High SchoolGrades: 9-12Distance: 2.2 mi
Schools provided by the listing agent
- Elementary: Flat Rock
- Middle: Salem
- High: Martin Luther King Jr
Source: GAMLS. This data may not be complete. We recommend contacting the local school district to confirm school assignments for this home.
