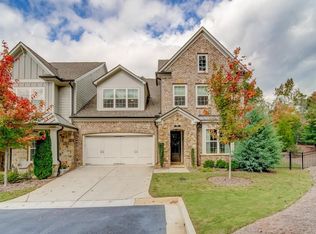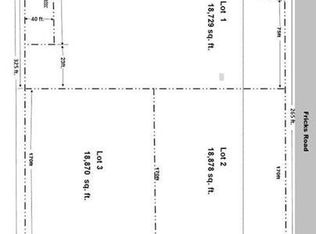Closed
$1,458,689
3635 Fricks Rd NE, Marietta, GA 30062
5beds
4,000sqft
Single Family Residence, Residential
Built in 2024
0.4 Acres Lot
$1,445,400 Zestimate®
$365/sqft
$5,072 Estimated rent
Home value
$1,445,400
$1.33M - $1.58M
$5,072/mo
Zestimate® history
Loading...
Owner options
Explore your selling options
What's special
NEW HOME - UNDER CONSTRUCTION - The Rebecca B Plan is a courtyard-style basement home with an Owner's Bedroom and a secondary bedroom on the main level. The owner's suite features a vaulted ceiling and a freestanding tub. Also on the main level, you'll find a Laundry room, half bath, open concept eat-in kitchen overlooking the vaulted great room. A set of bookcases flank the wood-burning fireplace. A well-designed Morning kitchen/office located behind the main kitchen offers a great space to tuck all your countertop appliances. There is a separate dining room off the foyer. The wide staircase leads you to an additional 3 bedrooms and 3 full baths. 3-car garage. Covered back deck. Let's make this the home of your dreams.
Zillow last checked: 8 hours ago
Listing updated: July 15, 2024 at 04:06pm
Listing Provided by:
Becky Bercher,
Accent Realty Group, LLC.
Bought with:
Becky Bercher, 343635
Accent Realty Group, LLC.
Source: FMLS GA,MLS#: 7303544
Facts & features
Interior
Bedrooms & bathrooms
- Bedrooms: 5
- Bathrooms: 6
- Full bathrooms: 5
- 1/2 bathrooms: 1
- Main level bathrooms: 2
- Main level bedrooms: 2
Primary bedroom
- Features: Master on Main
- Level: Master on Main
Bedroom
- Features: Master on Main
Primary bathroom
- Features: Double Vanity, Separate Tub/Shower, Soaking Tub, Other
Dining room
- Features: Separate Dining Room
Kitchen
- Features: Breakfast Bar, Breakfast Room, Eat-in Kitchen, Kitchen Island, Other Surface Counters, Pantry, Pantry Walk-In, Second Kitchen, Stone Counters, View to Family Room
Heating
- Central, Natural Gas, Zoned
Cooling
- Central Air, Zoned
Appliances
- Included: Dishwasher, Double Oven, Electric Oven, Gas Cooktop, Microwave, Tankless Water Heater
- Laundry: Laundry Room, Main Level
Features
- Bookcases, Double Vanity, Entrance Foyer, High Ceilings 10 ft Main, Tray Ceiling(s), Vaulted Ceiling(s), Walk-In Closet(s), Other
- Flooring: Carpet, Ceramic Tile, Hardwood
- Windows: Double Pane Windows, Wood Frames
- Basement: Bath/Stubbed,Daylight,Exterior Entry,Full,Interior Entry,Unfinished
- Attic: Pull Down Stairs
- Number of fireplaces: 1
- Fireplace features: Factory Built, Family Room, Gas Starter
- Common walls with other units/homes: No Common Walls
Interior area
- Total structure area: 4,000
- Total interior livable area: 4,000 sqft
- Finished area above ground: 4,000
- Finished area below ground: 0
Property
Parking
- Total spaces: 3
- Parking features: Attached, Garage, Kitchen Level, Level Driveway
- Attached garage spaces: 3
- Has uncovered spaces: Yes
Accessibility
- Accessibility features: None
Features
- Levels: Two
- Stories: 2
- Patio & porch: Covered, Deck, Front Porch, Patio, Rear Porch
- Exterior features: Rain Gutters, Rear Stairs, Other
- Pool features: None
- Spa features: None
- Fencing: None
- Has view: Yes
- View description: Other
- Waterfront features: None
- Body of water: None
Lot
- Size: 0.40 Acres
- Features: Back Yard, Front Yard, Landscaped, Level, Sprinklers In Front, Sprinklers In Rear
Details
- Additional structures: None
- Parcel number: 16031800430
- Other equipment: Irrigation Equipment
- Horse amenities: None
Construction
Type & style
- Home type: SingleFamily
- Architectural style: Farmhouse,Traditional
- Property subtype: Single Family Residence, Residential
Materials
- Brick 3 Sides, HardiPlank Type
- Foundation: Concrete Perimeter
- Roof: Composition,Metal
Condition
- Under Construction
- New construction: Yes
- Year built: 2024
Details
- Builder name: Bercher Homes
- Warranty included: Yes
Utilities & green energy
- Electric: 110 Volts, 220 Volts
- Sewer: Public Sewer
- Water: Public
- Utilities for property: Electricity Available, Natural Gas Available, Phone Available, Sewer Available, Underground Utilities, Water Available
Green energy
- Energy efficient items: None
- Energy generation: None
- Water conservation: Low-Flow Fixtures
Community & neighborhood
Security
- Security features: Carbon Monoxide Detector(s), Fire Alarm, Security System Owned, Smoke Detector(s)
Community
- Community features: Homeowners Assoc, Near Schools, Near Shopping, Street Lights
Location
- Region: Marietta
- Subdivision: Enclave At Cochran
HOA & financial
HOA
- Has HOA: No
- Association phone: 770-590-5400
Other
Other facts
- Road surface type: Asphalt
Price history
| Date | Event | Price |
|---|---|---|
| 7/12/2024 | Sold | $1,458,689+11.6%$365/sqft |
Source: | ||
| 2/15/2024 | Pending sale | $1,307,500$327/sqft |
Source: | ||
| 11/14/2023 | Listed for sale | $1,307,500$327/sqft |
Source: | ||
Public tax history
Tax history is unavailable.
Neighborhood: 30062
Nearby schools
GreatSchools rating
- 8/10Shallowford Falls Elementary SchoolGrades: PK-5Distance: 0.4 mi
- 8/10Simpson Middle SchoolGrades: 6-8Distance: 1.9 mi
- 10/10Lassiter High SchoolGrades: 9-12Distance: 1.8 mi
Schools provided by the listing agent
- Elementary: Shallowford Falls
- Middle: Simpson
- High: Lassiter
Source: FMLS GA. This data may not be complete. We recommend contacting the local school district to confirm school assignments for this home.
Get a cash offer in 3 minutes
Find out how much your home could sell for in as little as 3 minutes with a no-obligation cash offer.
Estimated market value
$1,445,400

