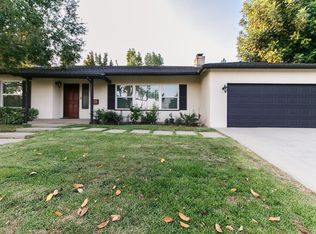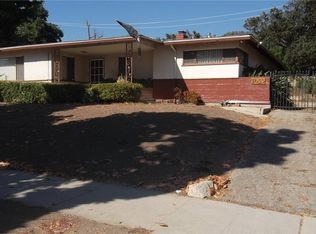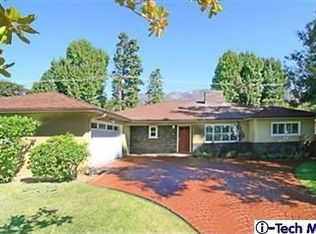Sold for $2,150,000
Listing Provided by:
Anna Hui DRE #01238121 626-236-7338,
Coldwell Banker Dynasty Arc.
Bought with: COMPASS
$2,150,000
3635 Landfair Rd, Pasadena, CA 91107
4beds
2,459sqft
Single Family Residence
Built in 1950
9,795 Square Feet Lot
$2,098,700 Zestimate®
$874/sqft
$6,658 Estimated rent
Home value
$2,098,700
$1.89M - $2.33M
$6,658/mo
Zestimate® history
Loading...
Owner options
Explore your selling options
What's special
Nestled in the prestigious Lower Hastings Ranch neighborhood, this stunning mid-century ranch-style home offers a perfect mix of traditional charm and modern luxury. This single-story residence, with its north/south orientation, features 4 bedrooms, 3 bathrooms & 2459 square feet of beautifully updated living space, ready for move-in. As you enter, the warmth of hardwood floors draws you into the spacious and welcoming interior. To the right, the formal living room offers a large picture window and a fireplace, creating a cozy yet elegant atmosphere. Adjoining the living room, the dining area and large family room are perfect for entertaining, enhanced by custom built-in bookshelves that add character and functionality to the space. The recently remodeled open kitchen is a true centerpiece, featuring sleek European style cabinets, brilliant quartz countertops, and premium stainless steel appliances. The adjacent breakfast nook, filled with natural light, opens to a generous backyard through classic French door, offering seamless indoor-outdoor flow for dining and relaxation. The home includes 2 En-suite bedrooms, each with its own modern bathroom. The Primary suite is a private retreat, complete with walk-inn closet and French door leading to the tranquil backyard. The luxurious master bathroom is spacious and elegant, featuring floating cabinets, dual vanities, and a large walk-in shower. The second en-suite bedroom with updated bathroom. Other two additional bedrooms with ample closet space, a nearby contemporary bathroom share hallway. The meticulously landscaped front and large backyard provide an inviting space for outdoor living, offering enjoyment & privately fenced. The eco-friendly landscaping enhances the natural beauty of the property, while the backyard is designed for hosting gatherings or simply enjoying a peaceful retreat. The large backyard is feasible to build an ADU. The Avocado tree is the bonus to have. Additional amenities include a walk-in pantry with wine storage, recess lighting, a two-car garage. The home is situated on a rectangular lot that maximizes space and privacy, and its prime location provides quick access to the 210 freeway, Santa Anita Mall, golf courses, and a wide variety of restaurants. With its perfect blend of mid-century charm and modern updates, this home is a rare find in a highly sought-after neighborhood. Don't miss your chance to own one of the few homes available in Lower Hastings Ranch this year.
Zillow last checked: 8 hours ago
Listing updated: February 11, 2025 at 04:52pm
Listing Provided by:
Anna Hui DRE #01238121 626-236-7338,
Coldwell Banker Dynasty Arc.
Bought with:
Kathy Gibson, DRE #01098628
COMPASS
Source: CRMLS,MLS#: AR25000339 Originating MLS: California Regional MLS
Originating MLS: California Regional MLS
Facts & features
Interior
Bedrooms & bathrooms
- Bedrooms: 4
- Bathrooms: 3
- Full bathrooms: 3
- Main level bathrooms: 3
- Main level bedrooms: 4
Primary bedroom
- Features: Main Level Primary
Primary bedroom
- Features: Primary Suite
Bathroom
- Features: Bathtub, Dual Sinks, Quartz Counters, Upgraded
Kitchen
- Features: Quartz Counters, Remodeled, Updated Kitchen, Walk-In Pantry
Other
- Features: Walk-In Closet(s)
Cooling
- Central Air
Appliances
- Included: Dishwasher, Gas Range, Microwave
- Laundry: Inside
Features
- Ceiling Fan(s), Open Floorplan, Quartz Counters, Recessed Lighting, Main Level Primary, Primary Suite, Walk-In Closet(s)
- Flooring: Wood
- Has fireplace: Yes
- Fireplace features: Living Room
- Common walls with other units/homes: No Common Walls
Interior area
- Total interior livable area: 2,459 sqft
Property
Parking
- Total spaces: 2
- Parking features: Door-Multi, Driveway, Garage
- Attached garage spaces: 2
Features
- Levels: One
- Stories: 1
- Entry location: first floor
- Patio & porch: Concrete, Front Porch, Patio
- Exterior features: Rain Gutters
- Pool features: None
- Spa features: None
- Has view: Yes
- View description: Mountain(s)
Lot
- Size: 9,795 sqft
- Features: 0-1 Unit/Acre, Back Yard, Front Yard, Garden, Rectangular Lot, Sloped Up
Details
- Parcel number: 5757003027
- Zoning: PSR6
- Special conditions: Standard
Construction
Type & style
- Home type: SingleFamily
- Architectural style: Ranch
- Property subtype: Single Family Residence
Materials
- Foundation: Raised
- Roof: Composition
Condition
- Updated/Remodeled,Turnkey
- New construction: No
- Year built: 1950
Utilities & green energy
- Sewer: Public Sewer
- Water: Public
- Utilities for property: Electricity Connected, Natural Gas Connected, Sewer Connected
Community & neighborhood
Community
- Community features: Urban
Location
- Region: Pasadena
Other
Other facts
- Listing terms: Cash,Cash to New Loan
- Road surface type: Paved
Price history
| Date | Event | Price |
|---|---|---|
| 2/11/2025 | Sold | $2,150,000+13.2%$874/sqft |
Source: | ||
| 2/7/2025 | Pending sale | $1,899,000$772/sqft |
Source: | ||
| 2/1/2025 | Contingent | $1,899,000$772/sqft |
Source: | ||
| 1/23/2025 | Listed for sale | $1,899,000+150.7%$772/sqft |
Source: | ||
| 3/14/2013 | Sold | $757,500$308/sqft |
Source: Public Record Report a problem | ||
Public tax history
| Year | Property taxes | Tax assessment |
|---|---|---|
| 2025 | $24,575 +131% | $932,303 +2% |
| 2024 | $10,640 +0.8% | $914,024 +2% |
| 2023 | $10,551 +3.6% | $896,103 +2% |
Find assessor info on the county website
Neighborhood: North East
Nearby schools
GreatSchools rating
- 6/10Don Benito Fundamental SchoolGrades: K-5Distance: 0.8 mi
- 8/10Sierra Madre Middle SchoolGrades: 6-8Distance: 1.8 mi
- 8/10Pasadena High SchoolGrades: 9-12Distance: 1.1 mi
Get a cash offer in 3 minutes
Find out how much your home could sell for in as little as 3 minutes with a no-obligation cash offer.
Estimated market value$2,098,700
Get a cash offer in 3 minutes
Find out how much your home could sell for in as little as 3 minutes with a no-obligation cash offer.
Estimated market value
$2,098,700


