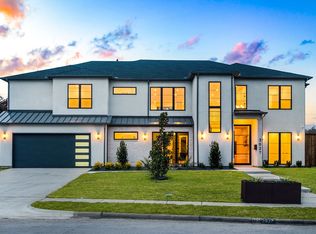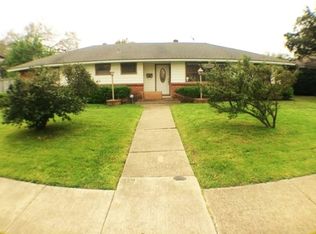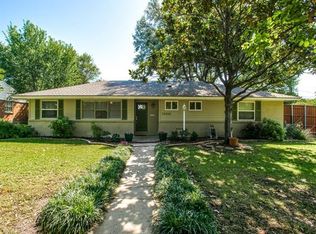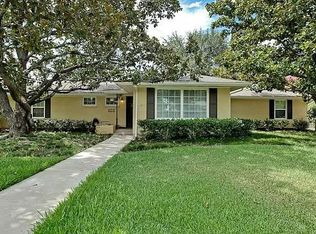
Sold
Price Unknown
3635 Merrell Rd, Dallas, TX 75229
5beds
5,487sqft
Single Family Residence
Built in 2026
0.27 Acres Lot
$1,849,200 Zestimate®
$--/sqft
$5,255 Estimated rent
Home value
$1,849,200
$1.72M - $2.00M
$5,255/mo
Zestimate® history
Loading...
Owner options
Explore your selling options
What's special
Zillow last checked: 8 hours ago
Listing updated: February 20, 2026 at 02:47pm
Listed by:
Daniel Arbel 0696891,
Douglas Elliman Real Estate 281-652-5588
Bought with:
Marissa Fontanez
Real Broker, LLC
Source: NTREIS,MLS#: 21123826
Facts & features
Interior
Bedrooms & bathrooms
- Bedrooms: 5
- Bathrooms: 5
- Full bathrooms: 4
- 1/2 bathrooms: 1
Primary bedroom
- Features: Ceiling Fan(s), En Suite Bathroom, Separate Shower, Walk-In Closet(s)
- Level: First
- Dimensions: 19 x 15
Bedroom
- Features: Ceiling Fan(s), Walk-In Closet(s)
- Level: First
- Dimensions: 12 x 12
Bedroom
- Features: Ceiling Fan(s), En Suite Bathroom, Walk-In Closet(s)
- Level: Second
- Dimensions: 15 x 16
Bedroom
- Features: Ceiling Fan(s), En Suite Bathroom, Walk-In Closet(s)
- Level: Second
- Dimensions: 15 x 15
Bedroom
- Features: Ceiling Fan(s), Walk-In Closet(s)
- Level: Second
- Dimensions: 15 x 16
Bonus room
- Level: Second
- Dimensions: 16 x 13
Game room
- Features: Ceiling Fan(s)
- Level: Second
- Dimensions: 17 x 28
Kitchen
- Features: Built-in Features, Butler's Pantry, Ceiling Fan(s), Eat-in Kitchen, Kitchen Island, Pantry, Walk-In Pantry
- Level: First
- Dimensions: 22 x 14
Living room
- Level: First
- Dimensions: 16 x 13
Living room
- Features: Fireplace
- Level: First
- Dimensions: 22 x 18
Office
- Features: Ceiling Fan(s)
- Level: First
- Dimensions: 15 x 15
Utility room
- Features: Built-in Features, Utility Room, Utility Sink
- Level: First
- Dimensions: 7 x 7
Heating
- Central
Cooling
- Central Air, Ceiling Fan(s)
Appliances
- Included: Built-In Refrigerator, Dishwasher, Disposal, Microwave
- Laundry: Washer Hookup, Dryer Hookup, Laundry in Utility Room
Features
- Built-in Features, Chandelier, Cathedral Ceiling(s), Decorative/Designer Lighting Fixtures, Eat-in Kitchen, High Speed Internet, Kitchen Island, Pantry, Cable TV, Vaulted Ceiling(s), Walk-In Closet(s)
- Flooring: Carpet, Ceramic Tile, Wood
- Has basement: No
- Number of fireplaces: 2
- Fireplace features: Gas
Interior area
- Total interior livable area: 5,487 sqft
Property
Parking
- Total spaces: 2
- Parking features: Garage, Garage Door Opener
- Attached garage spaces: 2
Features
- Levels: Two
- Stories: 2
- Patio & porch: Covered
- Exterior features: Lighting, Outdoor Grill, Outdoor Living Area
- Pool features: None
- Fencing: Wood
Lot
- Size: 0.27 Acres
- Features: Landscaped
Details
- Parcel number: 00000587107000000
Construction
Type & style
- Home type: SingleFamily
- Architectural style: Contemporary/Modern,Detached
- Property subtype: Single Family Residence
Materials
- Stucco
- Foundation: Slab
- Roof: Composition
Condition
- Year built: 2026
Utilities & green energy
- Sewer: Public Sewer
- Water: Public
- Utilities for property: Sewer Available, Water Available, Cable Available
Community & neighborhood
Security
- Security features: Smoke Detector(s)
Location
- Region: Dallas
- Subdivision: Highland North 02
Price history
| Date | Event | Price |
|---|---|---|
| 2/20/2026 | Sold | -- |
Source: NTREIS #21123826 Report a problem | ||
| 2/12/2026 | Pending sale | $1,850,000$337/sqft |
Source: NTREIS #21123826 Report a problem | ||
| 2/12/2026 | Listed for sale | $1,850,000+270.7%$337/sqft |
Source: NTREIS #21123826 Report a problem | ||
| 7/7/2025 | Sold | -- |
Source: NTREIS #20958394 Report a problem | ||
| 6/10/2025 | Pending sale | $499,000$91/sqft |
Source: NTREIS #20958394 Report a problem | ||
Public tax history
| Year | Property taxes | Tax assessment |
|---|---|---|
| 2025 | $12,202 -0.4% | $548,000 |
| 2024 | $12,248 +1.2% | $548,000 +3.9% |
| 2023 | $12,108 +103.6% | $527,650 +14.5% |
Find assessor info on the county website
Neighborhood: 75229
Nearby schools
GreatSchools rating
- 7/10Everette Lee Degolyer Elementary SchoolGrades: PK-5Distance: 1.1 mi
- 2/10Thomas C Marsh Middle SchoolGrades: 6-8Distance: 1.7 mi
- 3/10W T White High SchoolGrades: 9-12Distance: 2.5 mi
Schools provided by the listing agent
- Elementary: Degolyer
- Middle: Marsh
- High: White
- District: Dallas ISD
Source: NTREIS. This data may not be complete. We recommend contacting the local school district to confirm school assignments for this home.
Get a cash offer in 3 minutes
Find out how much your home could sell for in as little as 3 minutes with a no-obligation cash offer.
Estimated market value$1,849,200
Get a cash offer in 3 minutes
Find out how much your home could sell for in as little as 3 minutes with a no-obligation cash offer.
Estimated market value
$1,849,200


