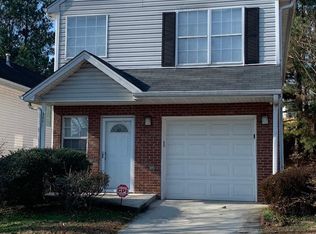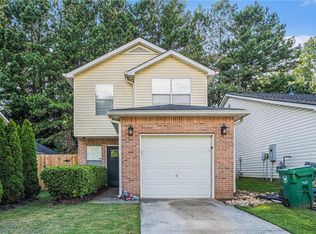Closed
$199,900
3635 Sapphire Ct, Decatur, GA 30034
3beds
1,850sqft
Single Family Residence, Residential, Townhouse
Built in 2001
4,356 Square Feet Lot
$197,900 Zestimate®
$108/sqft
$1,811 Estimated rent
Home value
$197,900
$182,000 - $214,000
$1,811/mo
Zestimate® history
Loading...
Owner options
Explore your selling options
What's special
The property is a charming, move-in-ready 3-bedroom, 2.5-bathroom home located in Decatur, GA. This adorable home offers comfortable living space and is priced below market value for a quick sale. The spacious two-story layout features hardwood flooring on the main throughout, a bright and open living area perfect for relaxing and entertaining, a fireplace in the family room, stainless steel appliances in the kitchen, and a fenced backyard for entertaining and privacy. Upstairs, you'll find generously sized bedrooms, including a master suite with a walk-in closet. The home also offers a convenient one-car garage that has been converted into an office, though the garage door is still installed for easy conversion back. Enjoy the convenience of being close to dining, shopping, and more.
Zillow last checked: 8 hours ago
Listing updated: September 09, 2025 at 10:58pm
Listing Provided by:
MARK SPAIN,
Mark Spain Real Estate,
MICHELLE HAMILTON,
Mark Spain Real Estate
Bought with:
Jimmy Dieudonne, 391419
HomeSmart
Source: FMLS GA,MLS#: 7613426
Facts & features
Interior
Bedrooms & bathrooms
- Bedrooms: 3
- Bathrooms: 3
- Full bathrooms: 2
- 1/2 bathrooms: 1
Primary bedroom
- Features: Roommate Floor Plan, Split Bedroom Plan
- Level: Roommate Floor Plan, Split Bedroom Plan
Bedroom
- Features: Roommate Floor Plan, Split Bedroom Plan
Primary bathroom
- Features: Soaking Tub, Other
Dining room
- Features: Open Concept
Kitchen
- Features: Breakfast Bar, Cabinets Stain, Pantry, View to Family Room, Other
Heating
- Central, Forced Air
Cooling
- Ceiling Fan(s), Central Air
Appliances
- Included: Dishwasher, Gas Cooktop, Gas Range, Microwave, Refrigerator
- Laundry: In Hall, Laundry Closet, Main Level
Features
- Entrance Foyer, High Ceilings 10 ft Main
- Flooring: Carpet, Hardwood, Other
- Windows: None
- Basement: None
- Number of fireplaces: 1
- Fireplace features: Gas Starter, Great Room
- Common walls with other units/homes: No Common Walls
Interior area
- Total structure area: 1,850
- Total interior livable area: 1,850 sqft
- Finished area above ground: 1,850
Property
Parking
- Total spaces: 2
- Parking features: Garage, Level Driveway, Parking Pad
- Garage spaces: 2
- Has uncovered spaces: Yes
Accessibility
- Accessibility features: None
Features
- Levels: Two
- Stories: 2
- Patio & porch: Patio
- Exterior features: Private Yard, No Dock
- Pool features: None
- Spa features: None
- Fencing: Back Yard,Fenced
- Has view: Yes
- View description: Other
- Waterfront features: None
- Body of water: None
Lot
- Size: 4,356 sqft
- Features: Back Yard, Front Yard, Level
Details
- Additional structures: None
- Parcel number: 15 061 02 233
- Other equipment: None
- Horse amenities: None
Construction
Type & style
- Home type: Townhouse
- Architectural style: Townhouse,Traditional
- Property subtype: Single Family Residence, Residential, Townhouse
Materials
- Brick Front, Frame
- Foundation: Slab
- Roof: Composition,Shingle
Condition
- Resale
- New construction: No
- Year built: 2001
Utilities & green energy
- Electric: 110 Volts
- Sewer: Public Sewer
- Water: Public
- Utilities for property: Cable Available, Electricity Available, Phone Available, Water Available
Green energy
- Energy efficient items: None
- Energy generation: None
Community & neighborhood
Security
- Security features: None
Community
- Community features: Near Schools, Near Shopping, Near Trails/Greenway, Sidewalks, Street Lights
Location
- Region: Decatur
- Subdivision: Platina Park
Other
Other facts
- Listing terms: Cash,Conventional,FHA,VA Loan
- Road surface type: Asphalt, Paved
Price history
| Date | Event | Price |
|---|---|---|
| 9/4/2025 | Sold | $199,900+2%$108/sqft |
Source: | ||
| 7/25/2025 | Pending sale | $195,900$106/sqft |
Source: | ||
| 7/22/2025 | Price change | $195,900-2%$106/sqft |
Source: | ||
| 7/18/2025 | Listed for sale | $199,900$108/sqft |
Source: | ||
| 7/14/2025 | Pending sale | $199,900$108/sqft |
Source: | ||
Public tax history
| Year | Property taxes | Tax assessment |
|---|---|---|
| 2025 | -- | $84,120 -11.8% |
| 2024 | $4,612 +0.5% | $95,400 -0.7% |
| 2023 | $4,588 +17.5% | $96,040 +18.1% |
Find assessor info on the county website
Neighborhood: 30034
Nearby schools
GreatSchools rating
- 4/10Chapel Hill Elementary SchoolGrades: PK-5Distance: 0.6 mi
- 6/10Chapel Hill Middle SchoolGrades: 6-8Distance: 0.7 mi
- 4/10Southwest Dekalb High SchoolGrades: 9-12Distance: 1.8 mi
Schools provided by the listing agent
- Elementary: Chapel Hill - Dekalb
- Middle: Chapel Hill - Dekalb
- High: Southwest Dekalb
Source: FMLS GA. This data may not be complete. We recommend contacting the local school district to confirm school assignments for this home.
Get a cash offer in 3 minutes
Find out how much your home could sell for in as little as 3 minutes with a no-obligation cash offer.
Estimated market value
$197,900
Get a cash offer in 3 minutes
Find out how much your home could sell for in as little as 3 minutes with a no-obligation cash offer.
Estimated market value
$197,900

