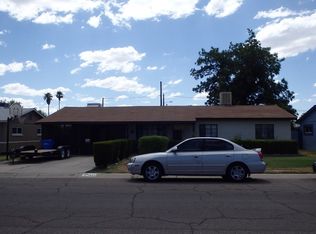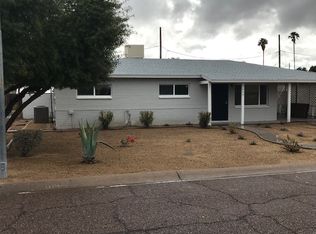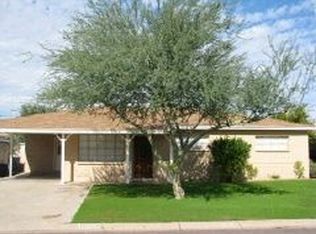Wonderful ranch style home full of charm and character! A feeling of spaciousness makes this the perfect home for family living. Oversized kitchen boasts stainless steel appliances, built ins, and serving window into family room with charming fireplace! Two master bedrooms with full baths, one with a huge walk in closet and separate exit. Split floorplans includes 3 additional bedrooms and full bath. Garage converted into bonus room perfect for a game room or home gym! Inside laundry, ceiling fans, and dry bar. Cozy backyard with grass and mature citrus tree. Extended driveway with an RV gate, Largest home in well established neighborhood. INCREDIBLE LOCATION just minutes to everything. Convenient freeway access, no HOA. Home is a must!
This property is off market, which means it's not currently listed for sale or rent on Zillow. This may be different from what's available on other websites or public sources.


