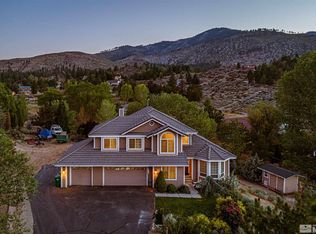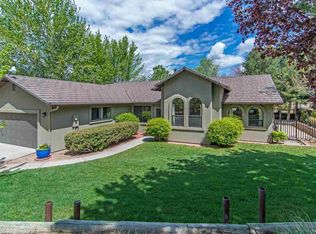Spectacular updated Lakeview Estates custom home. Easy highway access for Reno commuters. Wonderful open beam ceiling in the great room with views towards the mountains, that includes a stone wood burning fireplace. Customized kitchen featuring slate floors, hickory cabinets and granite counter surfaces. There is a front deck at the entry of the home, a full back deck and a covered patio from the walkout basement.
This property is off market, which means it's not currently listed for sale or rent on Zillow. This may be different from what's available on other websites or public sources.

