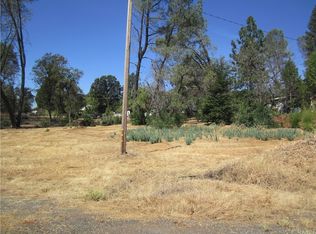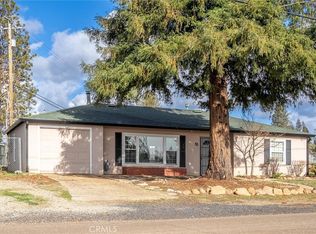Sold for $405,000 on 03/21/24
Listing Provided by:
Stephan Skots DRE #01471812 9167267000,
USKO Realty,
Sulamita Skots DRE #02025325 916-726-7000,
USKO Realty
Bought with: NONMEMBER MRML
$405,000
3636 Neal Rd, Paradise, CA 95969
3beds
1,605sqft
Single Family Residence
Built in 2023
0.61 Acres Lot
$438,000 Zestimate®
$252/sqft
$2,106 Estimated rent
Home value
$438,000
$416,000 - $460,000
$2,106/mo
Zestimate® history
Loading...
Owner options
Explore your selling options
What's special
Welcome to 3636 Neal Rd! NEW Construction with a LARGE LOT! Spacious 3 bedroom, 2 full bathrooms with approximate 1,605 Sq.Ft. of living space. This quality built home offers a spacious open floor plan, large living room with high ceilings open to the kitchen and dining area with a sliding glass door out to the back yard. Dual pane Windows though out and lots of Natural lighting! The kitchen features granite countertops, LED lighting, lots of cabinet space and new appliances. Spacious master suite with a large walk in closet! Master Bathroom features dual sinks, soaking tub and walk in shower. All bedrooms and common bath are all spacious as well. Individual laundry room with lots of cabinets. Come see this home for yourself!!
Zillow last checked: 8 hours ago
Listing updated: March 21, 2024 at 03:49pm
Listing Provided by:
Stephan Skots DRE #01471812 9167267000,
USKO Realty,
Sulamita Skots DRE #02025325 916-726-7000,
USKO Realty
Bought with:
General NONMEMBER, DRE #02195549
NONMEMBER MRML
Source: CRMLS,MLS#: PA24028612 Originating MLS: California Regional MLS
Originating MLS: California Regional MLS
Facts & features
Interior
Bedrooms & bathrooms
- Bedrooms: 3
- Bathrooms: 2
- Full bathrooms: 2
- Main level bathrooms: 2
- Main level bedrooms: 3
Bedroom
- Features: All Bedrooms Down
Bedroom
- Features: All Bedrooms Up
Cooling
- Central Air
Appliances
- Laundry: Laundry Room
Features
- All Bedrooms Up, All Bedrooms Down
- Has fireplace: No
- Fireplace features: None
- Common walls with other units/homes: No Common Walls
Interior area
- Total interior livable area: 1,605 sqft
Property
Parking
- Total spaces: 2
- Parking features: Garage - Attached
- Attached garage spaces: 2
Features
- Levels: One
- Stories: 1
- Entry location: front
- Pool features: None
- Has view: Yes
- View description: Neighborhood
Lot
- Size: 0.61 Acres
- Features: Corner Lot
Details
- Parcel number: 055060021000
- Zoning: C1
- Special conditions: Standard
Construction
Type & style
- Home type: SingleFamily
- Property subtype: Single Family Residence
Condition
- New construction: Yes
- Year built: 2023
Utilities & green energy
- Sewer: Septic Tank
- Water: Public
Community & neighborhood
Community
- Community features: Suburban
Location
- Region: Paradise
Other
Other facts
- Listing terms: Cash,Conventional,FHA
Price history
| Date | Event | Price |
|---|---|---|
| 10/19/2025 | Listing removed | $439,000$274/sqft |
Source: | ||
| 8/16/2025 | Listed for sale | $439,000+8.4%$274/sqft |
Source: | ||
| 3/21/2024 | Sold | $405,000-1.2%$252/sqft |
Source: | ||
| 2/20/2024 | Pending sale | $409,900$255/sqft |
Source: MetroList Services of CA #224012040 Report a problem | ||
| 2/9/2024 | Listed for sale | $409,900-1.2%$255/sqft |
Source: MetroList Services of CA #224012040 Report a problem | ||
Public tax history
| Year | Property taxes | Tax assessment |
|---|---|---|
| 2025 | $5,155 +44.1% | $413,100 +25% |
| 2024 | $3,578 +137.8% | $330,373 +148.1% |
| 2023 | $1,505 +260.2% | $133,180 +291.7% |
Find assessor info on the county website
Neighborhood: 95969
Nearby schools
GreatSchools rating
- NAParadise Elementary SchoolGrades: K-5Distance: 2.2 mi
- 2/10Paradise Intermediate SchoolGrades: 7-8Distance: 2.1 mi
- 6/10Paradise Senior High SchoolGrades: 9-12Distance: 2.5 mi

Get pre-qualified for a loan
At Zillow Home Loans, we can pre-qualify you in as little as 5 minutes with no impact to your credit score.An equal housing lender. NMLS #10287.

