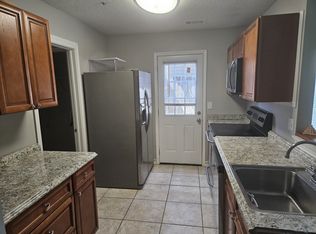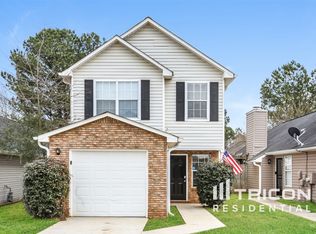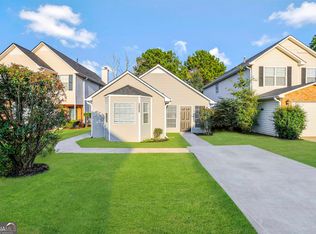Closed
$238,000
3636 Silver Springs Ct, Decatur, GA 30034
3beds
1,294sqft
Townhouse
Built in 1994
4,356 Square Feet Lot
$-- Zestimate®
$184/sqft
$1,709 Estimated rent
Home value
Not available
Estimated sales range
Not available
$1,709/mo
Zestimate® history
Loading...
Owner options
Explore your selling options
What's special
Seller may provide credits for allowable buyer costs. Welcome to this well-maintained and beautifully designed home with numerous standout features providing a luxurious and comfortable lifestyle. The captivating charm starts with a fireplace that brings a warm and cozy ambiance to the living area. The fresh interior paint in a neutral color scheme complements the home's natural light and enhances its welcoming feel. Make your way to the kitchen, where all stainless steel appliances are included, ready to support your culinary adventures. The kitchen also boasts an accent backsplash that heightens the sophistication of the space. The primary bathroom sets new standards for relaxation with its separate tub and shower-providing options for either a quick refreshing shower or a soothing soak. Not only that, but there is also a patio ripe for weekend barbecues and outdoor entertainment. The outdoor area is further complemented by a fenced-in backyard, offering privacy and tranquility. Enjoy living in a home that caters to a modern lifestyle while offering enjoyable spaces for relaxation and entertaining.
Zillow last checked: 8 hours ago
Listing updated: August 29, 2024 at 10:44am
Listed by:
Tanya Pickens 404-796-8789,
Opendoor Brokerage,
Keba Brown 404-390-0229,
Opendoor Brokerage
Bought with:
Nattalie De La Mothe, 317535
Maximum One Grt. Atl. REALTORS
Source: GAMLS,MLS#: 10312875
Facts & features
Interior
Bedrooms & bathrooms
- Bedrooms: 3
- Bathrooms: 2
- Full bathrooms: 2
- Main level bathrooms: 2
- Main level bedrooms: 3
Heating
- Central
Cooling
- Central Air
Appliances
- Included: Microwave, Dishwasher, Other
- Laundry: Other
Features
- Other
- Flooring: Carpet, Laminate
- Basement: None
- Number of fireplaces: 1
Interior area
- Total structure area: 1,294
- Total interior livable area: 1,294 sqft
- Finished area above ground: 1,294
- Finished area below ground: 0
Property
Parking
- Total spaces: 1
- Parking features: Garage, Attached
- Has attached garage: Yes
Features
- Levels: One
- Stories: 1
Lot
- Size: 4,356 sqft
- Features: None
Details
- Parcel number: 15 061 02 150
Construction
Type & style
- Home type: Townhouse
- Architectural style: Other
- Property subtype: Townhouse
Materials
- Brick
- Foundation: Slab
- Roof: Composition
Condition
- Resale
- New construction: No
- Year built: 1994
Utilities & green energy
- Sewer: Public Sewer
- Water: Public
- Utilities for property: Water Available, Electricity Available, Sewer Available
Community & neighborhood
Community
- Community features: None
Location
- Region: Decatur
- Subdivision: PLATINA PARK
Other
Other facts
- Listing agreement: Exclusive Agency
- Listing terms: Cash,Conventional,VA Loan,FHA
Price history
| Date | Event | Price |
|---|---|---|
| 8/29/2024 | Sold | $238,000-5.2%$184/sqft |
Source: | ||
| 8/2/2024 | Pending sale | $251,000$194/sqft |
Source: | ||
| 7/25/2024 | Price change | $251,000-0.4%$194/sqft |
Source: | ||
| 7/4/2024 | Price change | $252,000-1.6%$195/sqft |
Source: | ||
| 6/20/2024 | Price change | $256,000-1.5%$198/sqft |
Source: | ||
Public tax history
| Year | Property taxes | Tax assessment |
|---|---|---|
| 2025 | $1,163 -72.7% | $90,520 +3.6% |
| 2024 | $4,257 -0.5% | $87,400 -1.9% |
| 2023 | $4,279 +31.9% | $89,120 +34.1% |
Find assessor info on the county website
Neighborhood: 30034
Nearby schools
GreatSchools rating
- 4/10Chapel Hill Elementary SchoolGrades: PK-5Distance: 0.7 mi
- 6/10Chapel Hill Middle SchoolGrades: 6-8Distance: 0.8 mi
- 4/10Southwest Dekalb High SchoolGrades: 9-12Distance: 1.8 mi
Schools provided by the listing agent
- Elementary: Chapel Hill
- Middle: Chapel Hill
- High: Southwest Dekalb
Source: GAMLS. This data may not be complete. We recommend contacting the local school district to confirm school assignments for this home.
Get pre-qualified for a loan
At Zillow Home Loans, we can pre-qualify you in as little as 5 minutes with no impact to your credit score.An equal housing lender. NMLS #10287.


