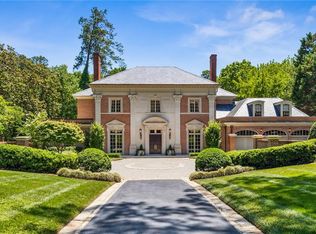Keith Summerour Masterpiece! Built by Bobby Garrett, this home is a museum of Summerour's ability to create with no expense spared. The creamy exterior stones are from the Fondulac quarry in Wisconsin. The gorgeous roof is Ludiwici clay tiles. Beautiful imported hardware and Belgian doors and windows made from French oak. The floors are antique wood. This is the perfect empty nest house, a master and a guest room on the main floor. Living room with limestone fireplace and wonderful paneling and beams. Well water, generator. Flat walk out yard and English cutting garden.Summerour had just returned from the Cotswolds when he designed this most custom home. Think Estate English Cottage!
This property is off market, which means it's not currently listed for sale or rent on Zillow. This may be different from what's available on other websites or public sources.
