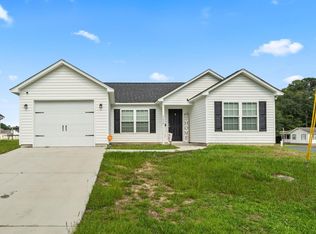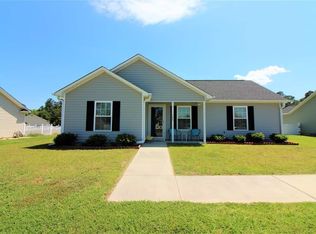This beautifully maintained, ranch style home, has 3 good size bedrooms and 2 full baths in the desirable Cottage Creek development. The massive living room and dining room are open concept. Which flows into the kitchen that comes with all appliances. Very Large back yard. An attached 1 car garage, which makes bringing in the groceries, a sinch. This home is in a smaller, yet established and quite neighborhood. Far enough from town to unwind but close enough, if you forgot to grab milk :). The Huge yard is your new oasis with lots of room for all your outdoor needs. This area is considered UCLA (Upper Conway, Lower Aynor). Come and see before its gone! Cottage Creek development has sidewalks and street lights for strolls with the family or family pet.... Very LOW HOA dues. Call Today and schedule your showing!
This property is off market, which means it's not currently listed for sale or rent on Zillow. This may be different from what's available on other websites or public sources.


