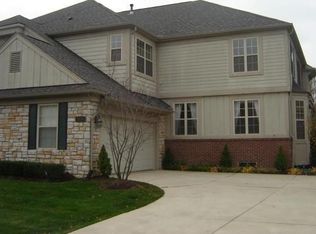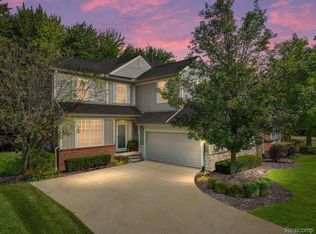Sold for $497,500
$497,500
3636 Winding Brook Cir, Rochester, MI 48309
3beds
2,961sqft
Condominium
Built in 2004
-- sqft lot
$535,600 Zestimate®
$168/sqft
$2,903 Estimated rent
Home value
$535,600
$509,000 - $568,000
$2,903/mo
Zestimate® history
Loading...
Owner options
Explore your selling options
What's special
Welcome to this exquisite 3-bedroom, 2.5-bathroom condo in the sought-after Rochester Hills area, where move-in readiness meets elegance at every turn. Upon entering, you'll be greeted by the grandeur of beautiful hardwood floors and soaring ceilings, creating an impressive and inviting atmosphere that sets the tone for this exceptional home. The living room is a true highlight, with its pitched ceilings and large windows that flood the space with an abundance of natural light. It's a perfect place to unwind, bask in the sunlight, and create cherished memories with loved ones. The kitchen is a culinary enthusiast's dream, boasting ample cabinet and storage space to accommodate all your kitchen essentials. It features modern upgrades, including a newer Bosch dishwasher and a newer refrigerator, ensuring both convenience and functionality for your daily needs. In the master suite, you'll be impressed by the spaciousness it offers. The generous walk-in his-and-hers closet space provides room for all your wardrobe essentials, and the master bathroom, beautifully updated in 2016, exudes both elegance and practicality. Additional storage space, including a medicine cabinet, caters to your organizational needs. The basement offers expansive ceilings and plenty of room to grow, providing endless possibilities for customization to suit your lifestyle and preferences. For outdoor enjoyment, step out from the living room onto your private screened-in deck, where you can relish summer nights and create your own oasis of relaxation. This 3-bedroom, 2.5-bathroom condo in Rochester Hills is a testament to luxurious and comfortable living. With its striking hardwood floors, light-filled living spaces, well-appointed kitchen, impressive master suite, and the potential for customization in the basement, it offers a complete package for a discerning homeowner. Don't miss your chance to make this remarkable property your own and experience the epitome of Rochester Hills living.
Zillow last checked: 8 hours ago
Listing updated: September 16, 2025 at 08:00pm
Listed by:
Michael Perna 248-886-4450,
EXP Realty Main,
Dawn Clark 972-679-0085,
EXP Realty Main
Bought with:
Paula Cococcetta-Moroso, 6501400259
Keller Williams Realty Lakeside
Source: Realcomp II,MLS#: 20230082137
Facts & features
Interior
Bedrooms & bathrooms
- Bedrooms: 3
- Bathrooms: 3
- Full bathrooms: 2
- 1/2 bathrooms: 1
Primary bedroom
- Level: Second
- Area: 289
- Dimensions: 17 x 17
Bedroom
- Level: Second
- Area: 156
- Dimensions: 12 x 13
Bedroom
- Level: Second
- Area: 143
- Dimensions: 13 x 11
Primary bathroom
- Level: Second
- Area: 176
- Dimensions: 11 x 16
Other
- Level: Second
- Area: 63
- Dimensions: 9 x 7
Other
- Level: Entry
- Area: 42
- Dimensions: 7 x 6
Other
- Level: Entry
- Area: 35
- Dimensions: 5 x 7
Dining room
- Level: Entry
- Area: 168
- Dimensions: 12 x 14
Family room
- Level: Entry
- Area: 408
- Dimensions: 24 x 17
Kitchen
- Level: Entry
- Area: 340
- Dimensions: 17 x 20
Laundry
- Level: Entry
- Area: 56
- Dimensions: 7 x 8
Library
- Level: Entry
- Area: 221
- Dimensions: 17 x 13
Other
- Level: Entry
- Area: 120
- Dimensions: 15 x 8
Heating
- Forced Air, Natural Gas
Cooling
- Ceiling Fans, Central Air
Appliances
- Included: Convection Oven, Dishwasher, Disposal, Double Oven, Dryer, Free Standing Refrigerator, Gas Cooktop, Microwave, Other, Washer, Water Purifier Owned, Wine Refrigerator
- Laundry: Laundry Room
Features
- Windows: Egress Windows
- Basement: Unfinished
- Has fireplace: Yes
- Fireplace features: Gas, Living Room
Interior area
- Total interior livable area: 2,961 sqft
- Finished area above ground: 2,961
Property
Parking
- Total spaces: 2
- Parking features: Two Car Garage, Attached, Direct Access, Electricityin Garage, Garage Door Opener, Side Entrance
- Attached garage spaces: 2
Features
- Levels: Two
- Stories: 2
- Entry location: GroundLevelwSteps
- Patio & porch: Enclosed, Patio, Porch
- Exterior features: Lighting, Private Entrance
- Pool features: None
- Waterfront features: Pond
Lot
- Features: Sprinklers
Details
- Parcel number: 1532402072
- Special conditions: Short Sale No,Standard
Construction
Type & style
- Home type: Condo
- Architectural style: Colonial
- Property subtype: Condominium
Materials
- Brick, Stone, Wood Siding
- Foundation: Basement, Block
- Roof: Asphalt
Condition
- New construction: No
- Year built: 2004
Utilities & green energy
- Electric: Circuit Breakers
- Sewer: Public Sewer
- Water: Public
- Utilities for property: Underground Utilities
Community & neighborhood
Security
- Security features: Carbon Monoxide Detectors, Smoke Detectors
Location
- Region: Rochester
- Subdivision: THE SANCTUARY IN THE HILLS CONDO
HOA & financial
HOA
- Has HOA: Yes
- HOA fee: $540 monthly
- Services included: Maintenance Grounds, Maintenance Structure, Other, Snow Removal, Trash, Water
- Association phone: 248-681-7883
Other
Other facts
- Listing agreement: Exclusive Right To Sell
- Listing terms: Cash,Conventional,FHA,Va Loan
Price history
| Date | Event | Price |
|---|---|---|
| 11/30/2023 | Sold | $497,500-2.5%$168/sqft |
Source: | ||
| 11/3/2023 | Pending sale | $510,000$172/sqft |
Source: | ||
| 9/30/2023 | Listed for sale | $510,000$172/sqft |
Source: | ||
Public tax history
Tax history is unavailable.
Neighborhood: 48309
Nearby schools
GreatSchools rating
- 8/10Deerfield Elementary SchoolGrades: K-5Distance: 0.2 mi
- 5/10Avondale Middle SchoolGrades: 6-8Distance: 1 mi
- 7/10Avondale High SchoolGrades: 9-12Distance: 2.9 mi
Get a cash offer in 3 minutes
Find out how much your home could sell for in as little as 3 minutes with a no-obligation cash offer.
Estimated market value
$535,600

