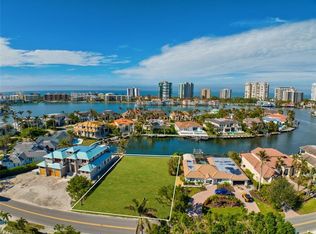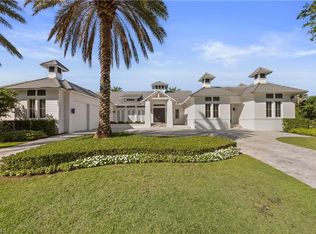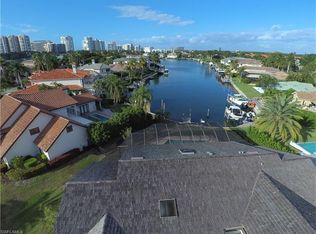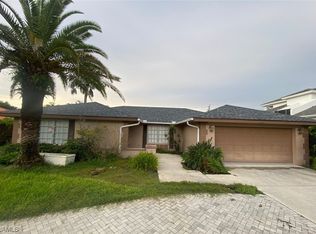Sold for $10,500,000
$10,500,000
3637 Crayton RD, NAPLES, FL 34103
5beds
5,640sqft
Single Family Residence
Built in 2024
0.32 Acres Lot
$10,095,900 Zestimate®
$1,862/sqft
$101,851 Estimated rent
Home value
$10,095,900
$9.09M - $11.31M
$101,851/mo
Zestimate® history
Loading...
Owner options
Explore your selling options
What's special
Exquisite New Construction Waterfront Residence within the highly desired Park Shore! Thoughtfully designed by MHK Architecture, conscientiously crafted by T.B. Price Builders, and tastefully appointed by Lisa Ficarra of Ficarra Design Associates, this coastal new construction home lends itself to casual, yet elevated living. The spacious open floor plan features a great room, dining area, elegantly appointed gourmet kitchen, and adjacent caterer’s kitchen. The gracious first floor primary suite boasts a sitting area, spa inspired bath, and morning bar with a well appointed study nearby. Second level living offers four guest ensuites, media loft, additional laundry, wet bar, and generous outdoor balcony. Seamless outdoor living awaits with covered and open-air spaces, featuring a stunning pool and spa area masterfully designed by ALD, Inc. Perfect for relaxation, this exceptional setting offers picturesque views of the Bay in this highly sought-after neighborhood. Park Shore offers private, guarded, gated beach access, and close proximity to Venetian Village and Waterside Shops. Park Shore is centrally located and west of US-41 between Vanderbilt Beach and historic Old Naples. Just a short boat ride to the open waters of the Gulf of Mexico!
Zillow last checked: 8 hours ago
Listing updated: July 15, 2025 at 06:55am
Listed by:
Jennifer Valenti 239-994-7550,
Gulf Coast International Prop,
Tim Savage, PA 239-821-7576,
Gulf Coast International Prop
Bought with:
Taylor Canada
Gulf Coast International Prop
Source: SWFLMLS,MLS#: 225009525 Originating MLS: Naples
Originating MLS: Naples
Facts & features
Interior
Bedrooms & bathrooms
- Bedrooms: 5
- Bathrooms: 7
- Full bathrooms: 5
- 1/2 bathrooms: 2
Primary bedroom
- Dimensions: 16 x 22
Bedroom
- Dimensions: 12 x 17
Bedroom
- Dimensions: 12 x 16
Den
- Dimensions: 12 x 13
Dining room
- Dimensions: 13 x 22
Family room
- Dimensions: 17 x 24
Garage
- Dimensions: 35 x 22
Kitchen
- Dimensions: 13 x 23
Heating
- Central, Zoned
Cooling
- Ceiling Fan(s), Central Air, Zoned
Appliances
- Included: Dishwasher, Disposal, Double Oven, Dryer, Grill - Gas, Ice Maker, Microwave, Range, Refrigerator, Refrigerator/Freezer, Self Cleaning Oven, Steam Oven, Washer, Wine Cooler
- Laundry: Laundry Tub
Features
- Built-In Cabinets, Closet Cabinets, Coffered Ceiling(s), Fireplace, Foyer, French Doors, Laundry Tub, Pantry, Smoke Detectors, Wired for Sound, Tray Ceiling(s), Vaulted Ceiling(s), Volume Ceiling, Walk-In Closet(s), Wet Bar, Balcony, Den - Study, Great Room, Loft, Open Porch/Lanai, Screened Lanai/Porch
- Flooring: Tile, Wood
- Doors: French Doors, Impact Resistant Doors
- Windows: Impact Resistant Windows, Shutters Electric
- Has fireplace: Yes
- Fireplace features: Outside
- Furnished: Yes
Interior area
- Total structure area: 7,180
- Total interior livable area: 5,640 sqft
Property
Parking
- Total spaces: 3
- Parking features: Circular Driveway, Driveway, Attached
- Attached garage spaces: 3
- Has uncovered spaces: Yes
Features
- Levels: Two,Multi/Split
- Stories: 2
- Patio & porch: Open Porch/Lanai, Screened Lanai/Porch
- Exterior features: Dock, Balcony, Outdoor Grill, Outdoor Kitchen, Boat Lift, Elec Avail at dock, Water Avail at Dock
- Has private pool: Yes
- Pool features: Pool/Spa Combo, In Ground, Custom Upgrades, Gas Heat, Infinity, Pool Bath
- Has spa: Yes
- Spa features: In Ground, Heated, Pool Bath, Pool Integrated
- Has view: Yes
- View description: Bay
- Has water view: Yes
- Water view: Bay
- Waterfront features: Bay
- Frontage type: Bay/Harbor
Lot
- Size: 0.32 Acres
- Features: Irregular Lot
Details
- Additional structures: Outdoor Kitchen
- Parcel number: 15951120008
Construction
Type & style
- Home type: SingleFamily
- Architectural style: Traditional
- Property subtype: Single Family Residence
Materials
- Block, Concrete, Stucco
- Foundation: Concrete Block, Poured Concrete
- Roof: Tile
Condition
- New construction: Yes
- Year built: 2024
Utilities & green energy
- Gas: Propane
- Water: Central
Community & neighborhood
Security
- Security features: Security System, Smoke Detector(s)
Community
- Community features: Sidewalks, Street Lights, Boating, Non-Gated
Location
- Region: Naples
- Subdivision: PARK SHORE
HOA & financial
HOA
- Has HOA: No
- Amenities included: Beach Club Available, Bike And Jog Path, Internet Access, Sidewalk, Streetlight
Other
Other facts
- Road surface type: Paved
- Contingency: Inspection
Price history
| Date | Event | Price |
|---|---|---|
| 7/15/2025 | Sold | $10,500,000-17.6%$1,862/sqft |
Source: | ||
| 6/27/2025 | Pending sale | $12,750,000$2,261/sqft |
Source: | ||
| 3/6/2025 | Price change | $12,750,000-1.9%$2,261/sqft |
Source: | ||
| 9/1/2024 | Listed for sale | $12,995,000$2,304/sqft |
Source: | ||
| 7/24/2024 | Listing removed | -- |
Source: | ||
Public tax history
| Year | Property taxes | Tax assessment |
|---|---|---|
| 2024 | $36,576 -13% | $4,006,984 +1.6% |
| 2023 | $42,049 +19.5% | $3,943,369 +10% |
| 2022 | $35,199 +14.7% | $3,584,881 +26.3% |
Find assessor info on the county website
Neighborhood: Park Shore
Nearby schools
GreatSchools rating
- 10/10Sea Gate Elementary SchoolGrades: PK-5Distance: 1.4 mi
- 8/10Gulfview Middle SchoolGrades: 6-8Distance: 3.2 mi
- 6/10Naples High SchoolGrades: PK,9-12Distance: 1.5 mi
Schools provided by the listing agent
- Elementary: SEA GATE ELEMENTARY
- Middle: GULFVIEW MIDDLE SCHOOL
- High: NAPLES HIGH SCHOOL
Source: SWFLMLS. This data may not be complete. We recommend contacting the local school district to confirm school assignments for this home.



