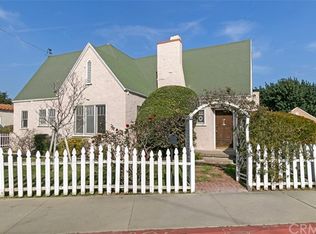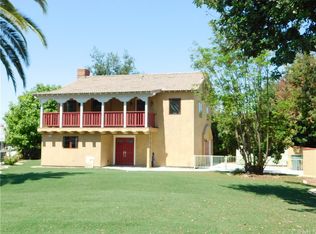Sold for $560,000
Listing Provided by:
KEVIN ENRIQUEZ DRE #01882873 951-870-0543,
COMPASS
Bought with: Keller Williams High Desert
$560,000
3637 Jurupa Ave, Riverside, CA 92506
3beds
1,449sqft
Single Family Residence
Built in 1928
6,970 Square Feet Lot
$-- Zestimate®
$386/sqft
$2,565 Estimated rent
Home value
Not available
Estimated sales range
Not available
$2,565/mo
Zestimate® history
Loading...
Owner options
Explore your selling options
What's special
|WOOD STREETS| For the first time in over 50 years, 3637 Jurupa Avenue is on the market—a beautiful 1928 Tudor Revival home located in Riverside’s beloved Wood Streets historic neighborhood. This single-story treasure offers 1,449 sq ft of living space with 3 bedrooms and 1 full bathroom, and is filled with vintage charm and timeless character. Step through the arched front door into a light-filled living room featuring a stunning coved ceiling, a fireplace true to its era, and original casement windows found throughout the home. The layout includes a separate, large formal dining room, perfect for entertaining, as well as French doors leading to a cozy breakfast nook with built-ins. A good-sized kitchen with plenty of space to expand. You'll also find an indoor laundry room, walk-in closets in the bedrooms, and beautiful architectural details in every corner. Outside, enjoy a detached garage, a service porch, fruit-producing trees, and rear access from Briscoe Street—an ideal setup for potential ADU development. Modern updates like a new tankless water heater and central heat and air. Located just minutes from Riverside Plaza, RCC, dining, shopping, and entertainment, this is a rare opportunity to own a true storybook home in one of Riverside’s most cherished neighborhoods.
Zillow last checked: 8 hours ago
Listing updated: November 03, 2025 at 07:44pm
Listing Provided by:
KEVIN ENRIQUEZ DRE #01882873 951-870-0543,
COMPASS
Bought with:
Michelle Cruz Magana, DRE #02219309
Keller Williams High Desert
Source: CRMLS,MLS#: IV25194314 Originating MLS: California Regional MLS
Originating MLS: California Regional MLS
Facts & features
Interior
Bedrooms & bathrooms
- Bedrooms: 3
- Bathrooms: 1
- Full bathrooms: 1
- Main level bathrooms: 1
- Main level bedrooms: 3
Bathroom
- Features: Dual Sinks, Tub Shower
Heating
- Central, Fireplace(s)
Cooling
- Central Air
Appliances
- Included: Gas Cooktop, Gas Oven, Tankless Water Heater
- Laundry: Inside, Laundry Room
Features
- Ceiling Fan(s), Separate/Formal Dining Room
- Flooring: Carpet, Laminate
- Windows: Wood Frames
- Has fireplace: Yes
- Fireplace features: Living Room
- Common walls with other units/homes: No Common Walls
Interior area
- Total interior livable area: 1,449 sqft
Property
Parking
- Total spaces: 6
- Parking features: Driveway, Garage Faces Front, Garage, Gated, Permit Required, On Street
- Garage spaces: 2
- Uncovered spaces: 4
Features
- Levels: One
- Stories: 1
- Entry location: Front Door
- Pool features: None
- Spa features: None
- Fencing: Chain Link,Wood
- Has view: Yes
- View description: None
Lot
- Size: 6,970 sqft
- Features: 0-1 Unit/Acre, Sprinkler System
Details
- Additional structures: Shed(s)
- Parcel number: 218282021
- Zoning: R1065
- Special conditions: Standard
Construction
Type & style
- Home type: SingleFamily
- Architectural style: Tudor
- Property subtype: Single Family Residence
Materials
- Foundation: Raised
- Roof: Composition
Condition
- New construction: No
- Year built: 1928
Utilities & green energy
- Sewer: Public Sewer
- Water: Public
- Utilities for property: Electricity Connected, Natural Gas Connected, Sewer Connected, Water Connected
Community & neighborhood
Community
- Community features: Storm Drain(s), Street Lights, Suburban, Sidewalks
Location
- Region: Riverside
Other
Other facts
- Listing terms: Cash,Conventional,Submit
- Road surface type: Paved
Price history
| Date | Event | Price |
|---|---|---|
| 10/22/2025 | Sold | $560,000-2.6%$386/sqft |
Source: | ||
| 9/20/2025 | Contingent | $574,900$397/sqft |
Source: | ||
| 9/4/2025 | Listed for sale | $574,900$397/sqft |
Source: | ||
Public tax history
| Year | Property taxes | Tax assessment |
|---|---|---|
| 2025 | $4,145 +89.6% | $367,547 +83.1% |
| 2024 | $2,186 +0.5% | $200,684 +2% |
| 2023 | $2,175 +1.9% | $196,750 +2% |
Find assessor info on the county website
Neighborhood: Wood Streets
Nearby schools
GreatSchools rating
- 6/10Pachappa Elementary SchoolGrades: K-6Distance: 0.4 mi
- 5/10Central Middle SchoolGrades: 7-8Distance: 0.8 mi
- 7/10Polytechnic High SchoolGrades: 9-12Distance: 1.3 mi
Schools provided by the listing agent
- Elementary: Pachappa
- Middle: Central
- High: Polytechnic
Source: CRMLS. This data may not be complete. We recommend contacting the local school district to confirm school assignments for this home.
Get pre-qualified for a loan
At Zillow Home Loans, we can pre-qualify you in as little as 5 minutes with no impact to your credit score.An equal housing lender. NMLS #10287.

