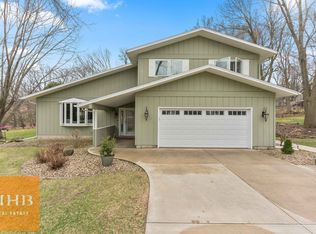Closed
$599,000
3637 Mathias Way, Verona, WI 53593
3beds
2,580sqft
Single Family Residence
Built in 1979
0.45 Acres Lot
$604,000 Zestimate®
$232/sqft
$3,373 Estimated rent
Home value
$604,000
$568,000 - $640,000
$3,373/mo
Zestimate® history
Loading...
Owner options
Explore your selling options
What's special
Fall in love with this Middleton stunner- 3 beds, 2.5 baths, and a long list of thoughtful updates that make it truly move-in ready. The brand-new primary suite feels like your own retreat, while the cozy finished basement sets the scene for football Sundays and movie nights. Nearly acre of shaded yard invites backyard barbecues, playtime, and quiet evenings under the trees. Stroll to nearby parks, and take part in neighborhood traditions like the annual 4th of July bike parade which brings everyone together. With a new roof, siding, windows, appliances, and much more in recent years, every detail has been lovingly maintained so you can simply settle in and start making memories. This is a must see!!
Zillow last checked: 8 hours ago
Listing updated: November 15, 2025 at 08:04am
Listed by:
Nikki Fehrmann 920-242-6534,
Compass Real Estate Wisconsin
Bought with:
Nicole Bunbury Sjowall
Source: WIREX MLS,MLS#: 2007529 Originating MLS: South Central Wisconsin MLS
Originating MLS: South Central Wisconsin MLS
Facts & features
Interior
Bedrooms & bathrooms
- Bedrooms: 3
- Bathrooms: 3
- Full bathrooms: 2
- 1/2 bathrooms: 1
Primary bedroom
- Level: Upper
- Area: 228
- Dimensions: 19 x 12
Bedroom 2
- Level: Upper
- Area: 150
- Dimensions: 15 x 10
Bedroom 3
- Level: Upper
- Area: 140
- Dimensions: 14 x 10
Bathroom
- Features: At least 1 Tub, Master Bedroom Bath: Full, Master Bedroom Bath, Master Bedroom Bath: Walk-In Shower, Master Bedroom Bath: Tub/No Shower
Dining room
- Level: Main
- Area: 100
- Dimensions: 10 x 10
Family room
- Level: Main
- Area: 285
- Dimensions: 19 x 15
Kitchen
- Level: Main
- Area: 150
- Dimensions: 15 x 10
Living room
- Level: Main
- Area: 240
- Dimensions: 16 x 15
Heating
- Natural Gas, Forced Air
Cooling
- Central Air
Appliances
- Included: Range/Oven, Refrigerator, Dishwasher, Microwave, Washer, Dryer, Water Softener
Features
- Walk-In Closet(s), Wet Bar, Breakfast Bar
- Flooring: Wood or Sim.Wood Floors
- Basement: Full,Partially Finished,Sump Pump
Interior area
- Total structure area: 2,580
- Total interior livable area: 2,580 sqft
- Finished area above ground: 2,080
- Finished area below ground: 500
Property
Parking
- Total spaces: 2
- Parking features: 2 Car, Attached, Garage Door Opener
- Attached garage spaces: 2
Features
- Levels: Two
- Stories: 2
- Patio & porch: Patio
Lot
- Size: 0.45 Acres
- Features: Wooded
Details
- Parcel number: 070830145807
- Zoning: R-1
- Special conditions: Arms Length
- Other equipment: Air Purifier
Construction
Type & style
- Home type: SingleFamily
- Architectural style: Other
- Property subtype: Single Family Residence
Materials
- Vinyl Siding
Condition
- 21+ Years
- New construction: No
- Year built: 1979
Utilities & green energy
- Sewer: Septic Tank
- Water: Shared Well
- Utilities for property: Cable Available
Community & neighborhood
Location
- Region: Verona
- Subdivision: Cherry Wood View
- Municipality: Middleton
Price history
| Date | Event | Price |
|---|---|---|
| 10/31/2025 | Sold | $599,000$232/sqft |
Source: | ||
| 9/8/2025 | Contingent | $599,000$232/sqft |
Source: | ||
| 9/4/2025 | Listed for sale | $599,000+46.1%$232/sqft |
Source: | ||
| 2/4/2020 | Sold | $410,000+0.2%$159/sqft |
Source: Public Record Report a problem | ||
| 1/14/2020 | Pending sale | $409,000$159/sqft |
Source: Stark Company, REALTORS #1867410 Report a problem | ||
Public tax history
| Year | Property taxes | Tax assessment |
|---|---|---|
| 2024 | $5,665 +3.9% | $355,800 |
| 2023 | $5,454 +0.7% | $355,800 |
| 2022 | $5,415 +2% | $355,800 |
Find assessor info on the county website
Neighborhood: 53593
Nearby schools
GreatSchools rating
- 8/10West Middleton Elementary SchoolGrades: PK-4Distance: 0.7 mi
- 8/10Glacier Creek Middle SchoolGrades: 5-8Distance: 4.8 mi
- 9/10Middleton High SchoolGrades: 9-12Distance: 5.3 mi
Schools provided by the listing agent
- Elementary: West Middleton
- Middle: Glacier Creek
- High: Middleton
- District: Middleton-Cross Plains
Source: WIREX MLS. This data may not be complete. We recommend contacting the local school district to confirm school assignments for this home.

Get pre-qualified for a loan
At Zillow Home Loans, we can pre-qualify you in as little as 5 minutes with no impact to your credit score.An equal housing lender. NMLS #10287.
Sell for more on Zillow
Get a free Zillow Showcase℠ listing and you could sell for .
$604,000
2% more+ $12,080
With Zillow Showcase(estimated)
$616,080