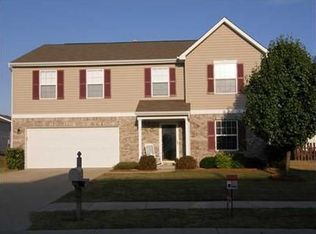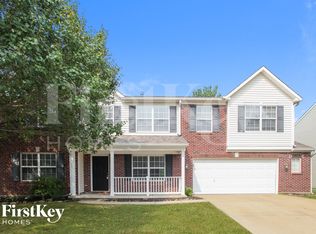Sold
$359,900
3637 Newberry Rd, Plainfield, IN 46168
4beds
2,588sqft
Residential, Single Family Residence
Built in 2004
0.31 Acres Lot
$360,800 Zestimate®
$139/sqft
$2,424 Estimated rent
Home value
$360,800
$336,000 - $386,000
$2,424/mo
Zestimate® history
Loading...
Owner options
Explore your selling options
What's special
Welcome to this well maintained and beautifully updated two-story home, offering comfort, style, and plenty of space for the whole crew. Nestled on a deep, spacious lot, this 4-bedroom home features a versatile bonus room on the main level-perfect for a home office, playroom, or guest space, and a very spacious loft for additional entertainment upstairs. With a thoughtfully designed split floor plan, the primary suite showcases soaring vaulted ceilings that create an open and airy feel, enhancing the natural light throughout the room. Step into the primary ensuite and discover your updated sanctuary, complete with a double vanity for your morning rituals and a tiled walk-in shower that will wash away the daily stress. The main living areas are tastefully updated, blending modern touches with timeless charm, and abundant space for everyone to spread out. Outdoors, enjoy a large, fully fenced backyard-ideal for pets, kids, or entertainment. The covered porch is a cheerful space perfect for starting your day and providing a cozy place to relax and unwind, rain or shine. With its generous layout, recent updates, and inviting outdoor space, this home is truly move-in ready and waiting for its next chapter. Don't miss your chance to own this beautifully appointed property that checks all the boxes. Set your private showing TODAY!!!
Zillow last checked: 8 hours ago
Listing updated: July 30, 2025 at 03:28pm
Listing Provided by:
Dave Bell 317-408-6512,
Carpenter, REALTORS®
Bought with:
Kirsten Conway
Carpenter, REALTORS®
Source: MIBOR as distributed by MLS GRID,MLS#: 22044666
Facts & features
Interior
Bedrooms & bathrooms
- Bedrooms: 4
- Bathrooms: 3
- Full bathrooms: 2
- 1/2 bathrooms: 1
- Main level bathrooms: 1
Primary bedroom
- Level: Upper
- Area: 300 Square Feet
- Dimensions: 20x15
Bedroom 2
- Level: Upper
- Area: 168 Square Feet
- Dimensions: 14X12
Bedroom 3
- Level: Upper
- Area: 144 Square Feet
- Dimensions: 12x12
Bedroom 4
- Level: Upper
- Area: 120 Square Feet
- Dimensions: 12X10
Dining room
- Level: Main
- Area: 144 Square Feet
- Dimensions: 12X12
Family room
- Level: Main
- Area: 285 Square Feet
- Dimensions: 19X15
Kitchen
- Level: Main
- Area: 143 Square Feet
- Dimensions: 13x11
Loft
- Level: Upper
- Area: 234 Square Feet
- Dimensions: 18X13
Office
- Level: Main
- Area: 120 Square Feet
- Dimensions: 12x10
Heating
- Forced Air, Natural Gas
Cooling
- Central Air
Appliances
- Included: Dishwasher, Disposal, Gas Water Heater, MicroHood, Electric Oven, Refrigerator, Water Softener Owned
- Laundry: Laundry Room
Features
- Entrance Foyer, High Speed Internet, Eat-in Kitchen, Smart Thermostat, Walk-In Closet(s)
- Has basement: No
- Number of fireplaces: 1
- Fireplace features: Family Room
Interior area
- Total structure area: 2,588
- Total interior livable area: 2,588 sqft
Property
Parking
- Total spaces: 2
- Parking features: Attached
- Attached garage spaces: 2
- Details: Garage Parking Other(Finished Garage, Garage Door Opener)
Features
- Levels: Two
- Stories: 2
- Patio & porch: Covered, Screened
- Exterior features: Fire Pit
- Fencing: Fenced,Full
Lot
- Size: 0.31 Acres
- Features: Access, Sidewalks, Storm Sewer
Details
- Parcel number: 321029478006000029
- Horse amenities: None
Construction
Type & style
- Home type: SingleFamily
- Architectural style: Traditional
- Property subtype: Residential, Single Family Residence
Materials
- Vinyl Siding
- Foundation: Slab
Condition
- Updated/Remodeled
- New construction: No
- Year built: 2004
Utilities & green energy
- Water: Public
Community & neighborhood
Location
- Region: Plainfield
- Subdivision: Fairfield Woods Of Saratoga
HOA & financial
HOA
- Has HOA: Yes
- HOA fee: $350 annually
- Services included: Association Home Owners, Entrance Common
- Association phone: 317-272-5688
Price history
| Date | Event | Price |
|---|---|---|
| 7/28/2025 | Sold | $359,900$139/sqft |
Source: | ||
| 6/23/2025 | Pending sale | $359,900$139/sqft |
Source: | ||
| 6/14/2025 | Listed for sale | $359,900+81.9%$139/sqft |
Source: | ||
| 10/1/2014 | Listing removed | $197,900$76/sqft |
Source: CENTURY 21 Scheetz #21306790 Report a problem | ||
| 9/9/2014 | Price change | $197,900-1.1%$76/sqft |
Source: CENTURY 21 Scheetz #21306790 Report a problem | ||
Public tax history
| Year | Property taxes | Tax assessment |
|---|---|---|
| 2024 | $2,436 -1.4% | $264,100 +3% |
| 2023 | $2,472 +13.8% | $256,500 +3.8% |
| 2022 | $2,171 +18.7% | $247,200 +13.8% |
Find assessor info on the county website
Neighborhood: 46168
Nearby schools
GreatSchools rating
- 7/10Mill Creek East ElementaryGrades: K-5Distance: 4.7 mi
- 7/10Cascade Middle SchoolGrades: 6-8Distance: 6.9 mi
- 10/10Cascade Senior High SchoolGrades: 9-12Distance: 6.9 mi
Get a cash offer in 3 minutes
Find out how much your home could sell for in as little as 3 minutes with a no-obligation cash offer.
Estimated market value
$360,800

